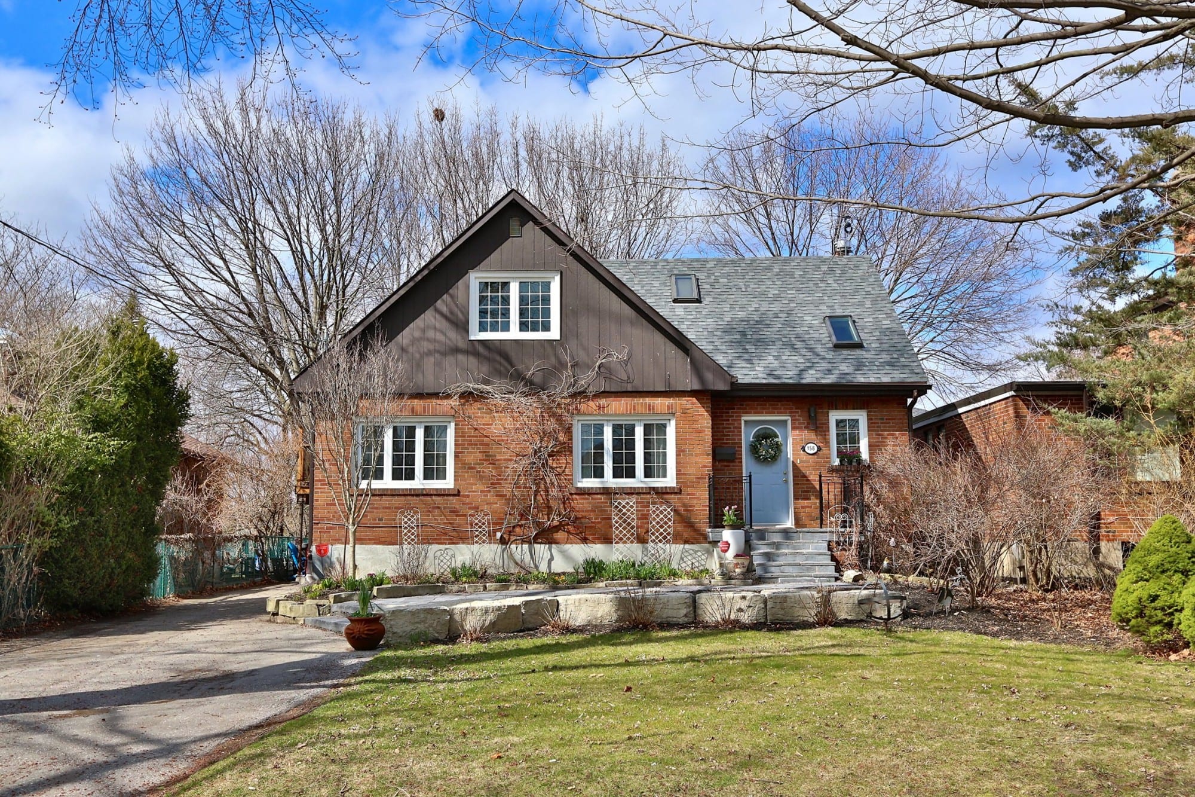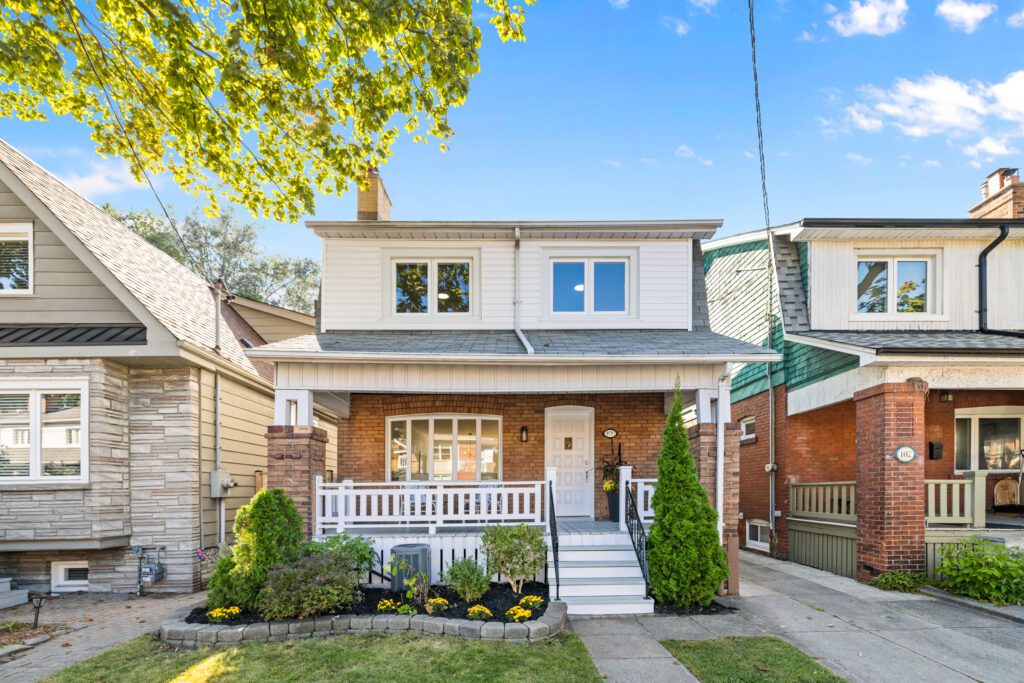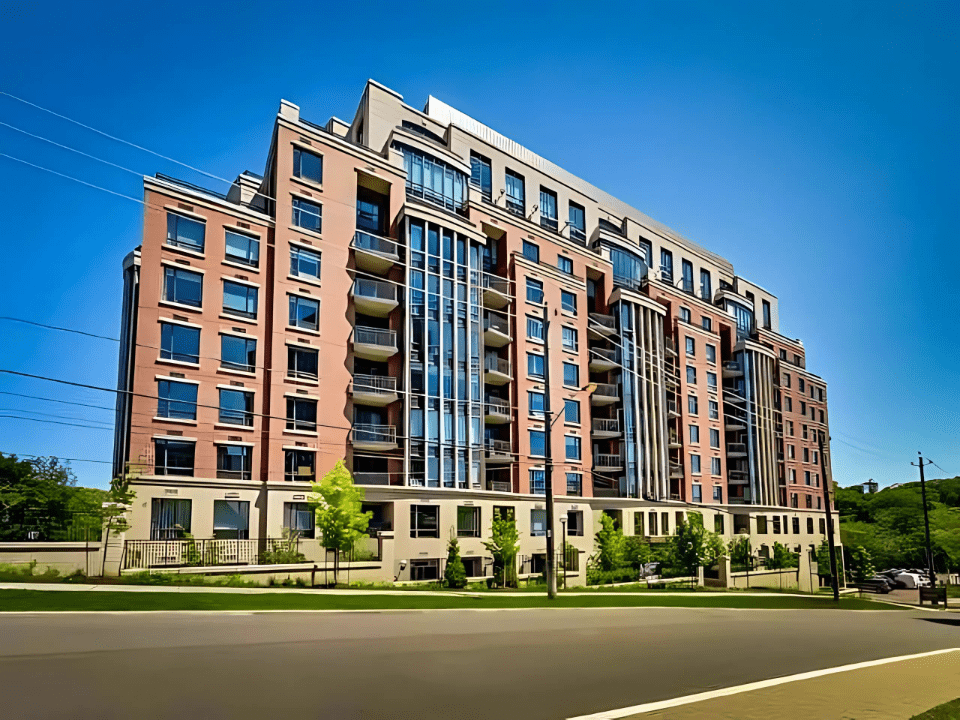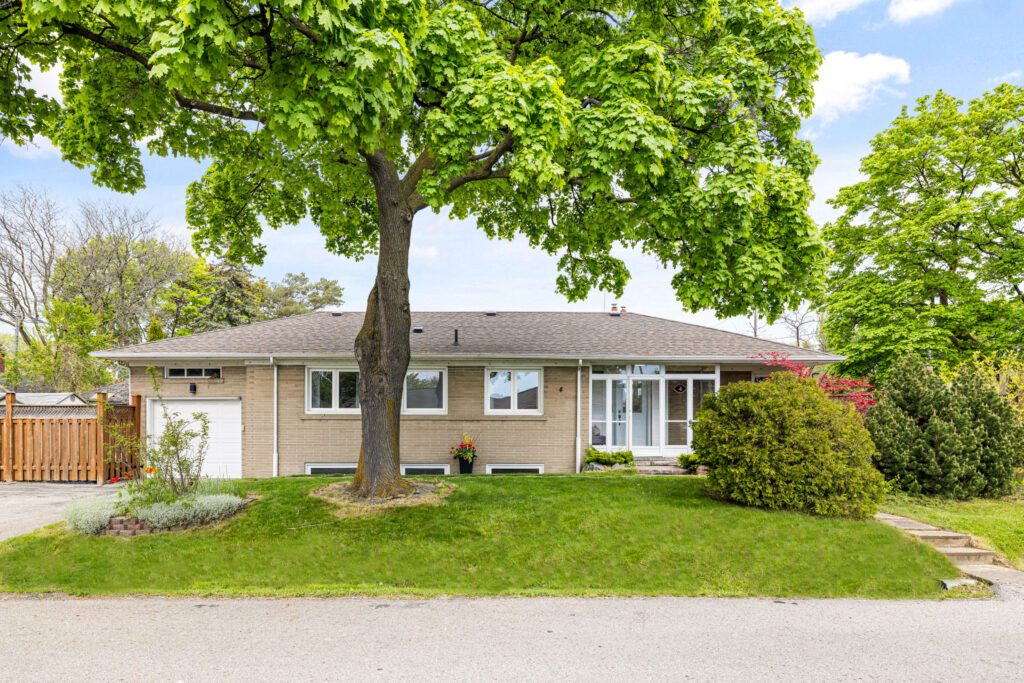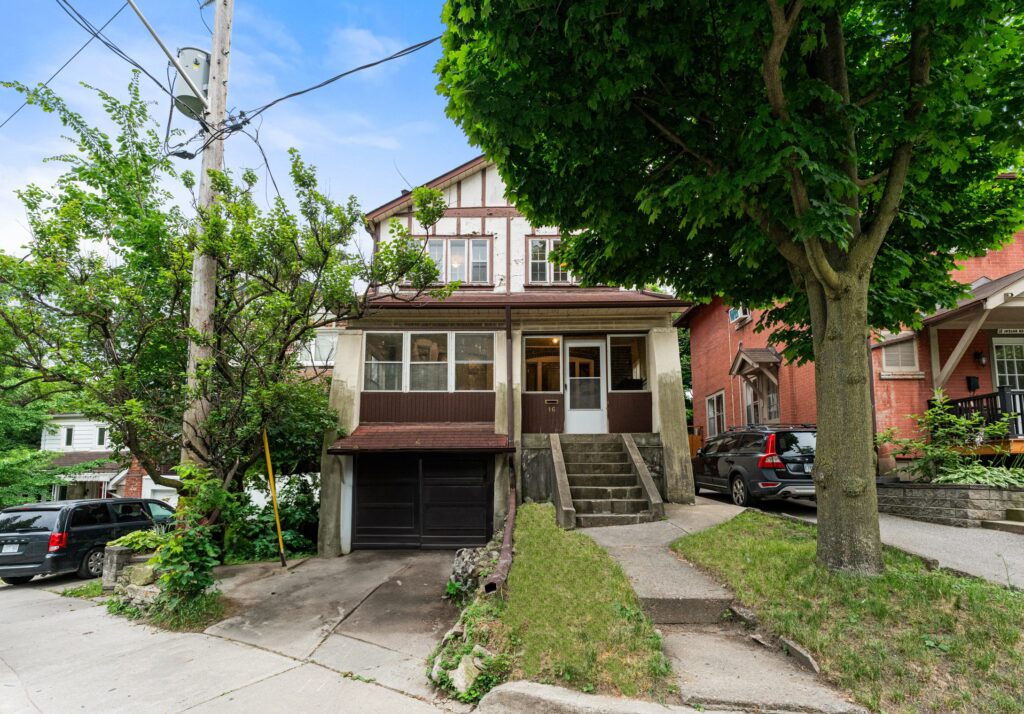Welcome to 158 Lake Promenade, a stunning, 3-bedroom home on a gorgeous 50 ft lot in an upscale, sought-after lakefront community close to walking, running & cycling trails, multiple parks, sports facilities, TTC and the Long Branch GO station.
Property Details
An elegant red-brick facade covered with wisteria and clematis lends the front of the home an inviting appeal, as does the flagstone walkway and landscaped garden.
The main level has a welcoming open-concept living/dining area with Brazilian cherry floors, a gas fireplace, and large, upgraded windows that provide a wealth of natural light.
The dining area has a walk out to the large, private backyard, a true entertainer’s dream. With lovely shading from mature trees, this backyard paradise features a recently renovated, two-level deck complete with a built-in hot tub; custom railings on the upper level deck in a unique “forest” motif; a large patio ideal for alfresco dining; all-new outdoor lighting; and a large perennial garden.
The stunning custom kitchen is exceptionally well conceived. Created by Muti Designs, this luxury kitchen makes great use of every inch of space while maintaining clean, uncluttered surfaces. Outstanding features include heated porcelain floors, top-of-the-line GE Cafe stainless steel appliances, soft-close cabinets and drawers, a counter-depth fridge, Caesarstone countertops, Miele range hood and dishwasher, an elegant ceramic and glass backsplash, potlights, artful glass pendant lighting over the sink, Magic Corner cabinets, a large pantry, and upper-cabinet storage with frosted-glass doors. Another unique feature is the Mockett outlets – collapsible power bars that slide neatly into the countertop when not in use.
A renovated three-piece bathroom is conveniently located on the main floor, and features porcelain tiles and a huge rain-head shower with glass doors. Two bedrooms are also on the main level; both bedrooms have spacious closets and large picture windows, and the second bedroom has an additional storage closet with built-in shelving.
The stunning master retreat has been designed by the award-winning Toronto firm XTC Design Inc. This luxurious space offers you a respite from the busy work week. The bright, spacious master bedroom has double closets and is separated from the en suite area by custom, frosted-glass double French doors. The en suite itself has a large, freestanding bathtub with glass tile and a gel fireplace for those long relaxing soaks. This decadent en suite bathroom also has a separate glass enclosed shower with multiple shower heads, riverstone flooring around the shower and tub, his and hers double sink, and a separate vanity counter with make-up mirror. A picture window with California shutters lends a view of the backyard. A large walk-in dressing area/closet completes the master suite.
A bright family room with two skylights and pot lighting adjoins the master suite, and the entire upper level has comfortable cork flooring. A pocket door separates the family room from the master suite.
The large, open basement has new broadloom, and is ideal for a rec room or additional entertaining area. A wine cellar accommodates your wine collection, and there is also an additional storage room, laundry area, workshop space, and a three piece bathroom. The basement also has a separate back entrance.
With an unbeatable location and many recent renovations, this one-in-a-million home is truly a must-see.
Location
Gallery
Full ScreenMissed your chance on this property?
We'd love to help you find something just as great. Send us a message here to start your home search.
