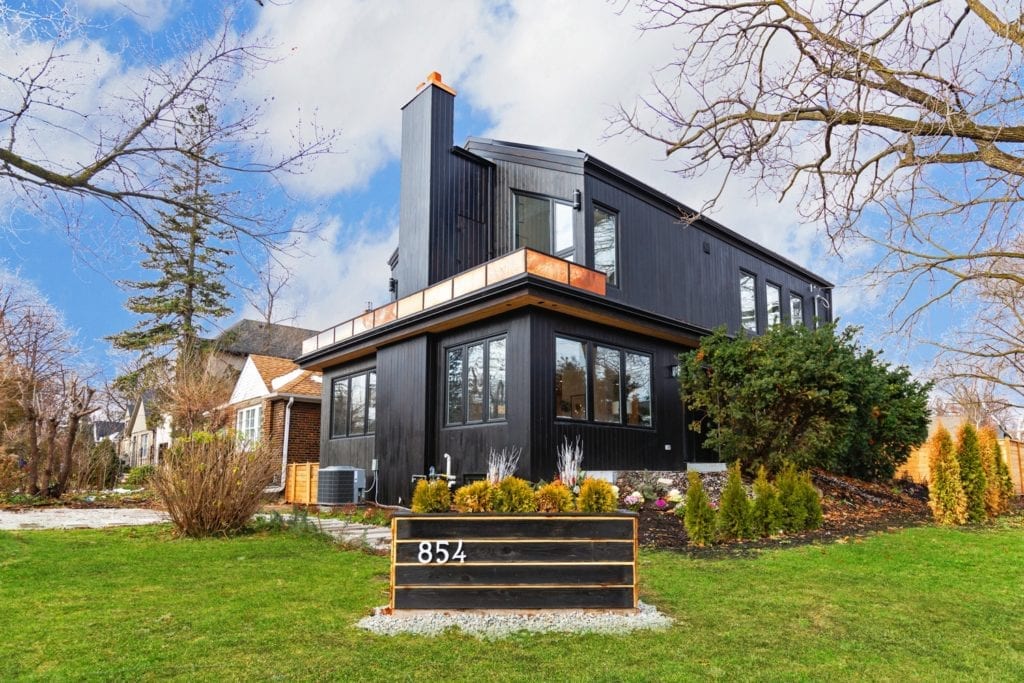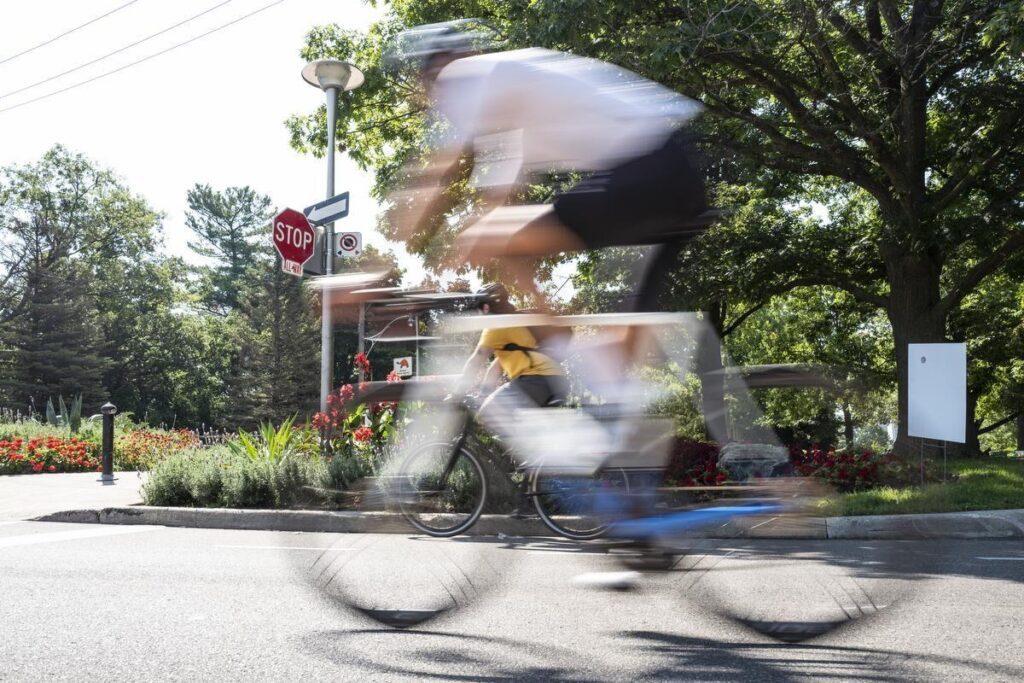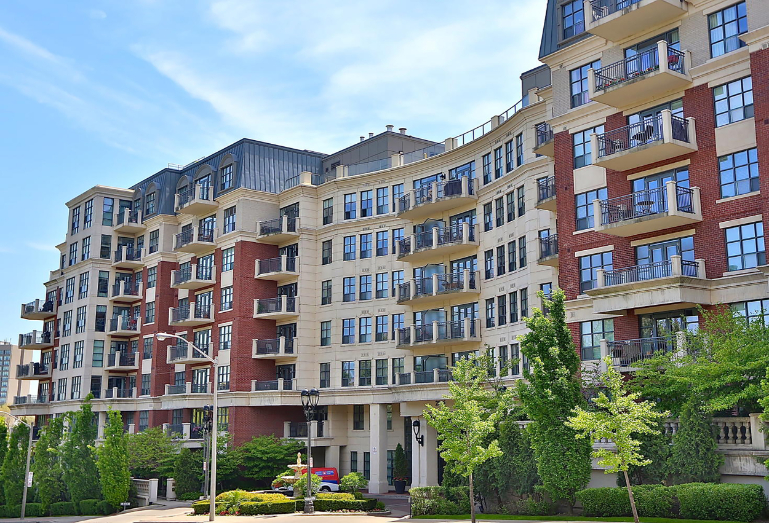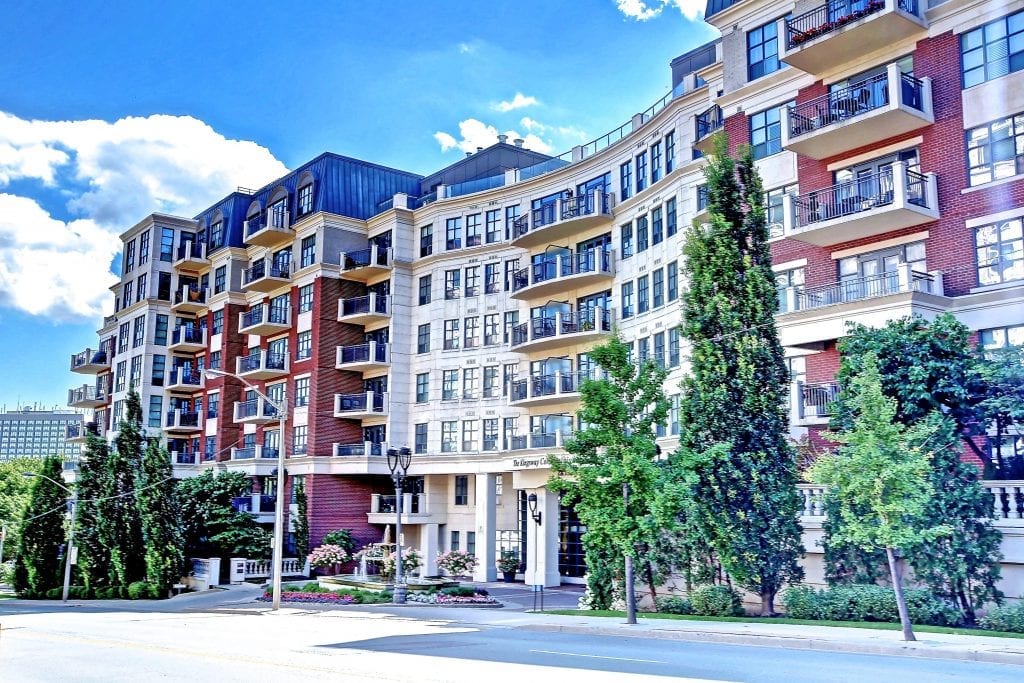Prime Sunnylea
12/14/20

854 Royal York is an ideal fit for the conscientious homeowner who values sustainability, serenity, and balance. This home has been designed with a singular purpose: to blend seamlessly with its natural surroundings. Each element of this special home is deliberate, and nothing is wasted—neither energy nor space. Each component has been constructed in service to meaningful, ethical living.
The exterior of this home, clad in rich, dark wood treated with the Shou Sugi Ban method, immediately catches your eye and beckons you inside. Shou Sugi Ban is a Japanese technique that involves burning the surface of cedar planks, then sanding, cleaning, and finishing them with a dark stain for uniform colour and enhanced protection. The benefits of Shou Sugi Ban are clear: not only is cedar a renewable natural resource that doesn’t require any chemical finishes, the Shou Sugi Ban treatment makes it extremely durable. The home’s exterior is resistant to fire, water, mold, insect infestation, warping and shrinkage – the Shou Sugi ban wood surfaces will last at least eighty years with only minimal maintenance.
Natural light is essential for synthesis with one’s surroundings, and as you enter the bright foyer and walk through to the living area, you’ll feel the sense of calm that comes from being close to nature. Forty percent of the walls and ceilings are composed of energy-efficient glass, with awning windows for natural ventilation, creating an airy indoor space that is bathed in natural light. As you relax in this tranquil living space, enjoying the warmth of the wood burning fireplace, you’ll immediately feel composed and restful. You can further soothe the stress of your day by unwinding in the sauna in the spa-like lower level bathroom.
As you make your way upstairs, you are struck by the multiple skylights and the vaulted, wood-paneled ceilings that lend a sense of airy spaciousness to the entire upper level.
You realize that the rich dark Shou Sugi Ban flooring you saw on the main floor has been continued all through the upper level, and you can see how this serves to tie all the areas of the home into a harmonious whole.
Wandering into the sumptuous master suite, you’ll find wall-to-wall built-in closets and a luxurious ensuite bathroom. The master bedroom’s tall wide windows draw your eye to a large balcony that features an extensive green roof for added cooling effect, energy savings, reduced greenhouse gas emissions, and improved air quality.
As you gaze down through the bedroom windows, you realize that one of the most alluring characteristics of this home is its immersive green space: the lot itself has mature, undisturbed trees, creating a sense of peaceful nature with low maintenance. Also, you notice that the large deck that connects to the kitchen and extends into the yard is made with the same beautiful and long-lasting Shou Sugi Ban wood that you have seen on home’s exterior walls and throughout the interior flooring.
Continuing further into the upper level, you discover two more bedrooms, another full bathroom, and a second large green roof balcony at the opposite end of the house.
Efficiency, durability and elegance are interwoven in this home. The kitchen features sleek, stainless steel appliances and quartz countertops, and the bathrooms are fitted with top quality contemporary fixtures.
Sign Up For Our Newsletter
Looking for more great real estate content? Get it delivered to your inbox with our newsletter!



