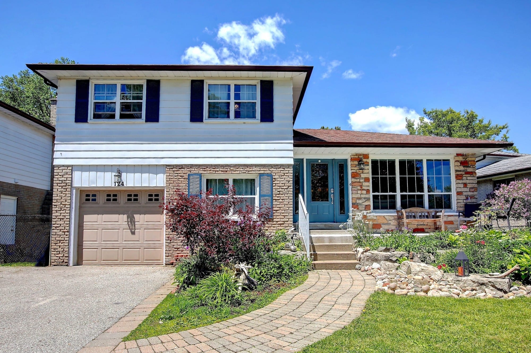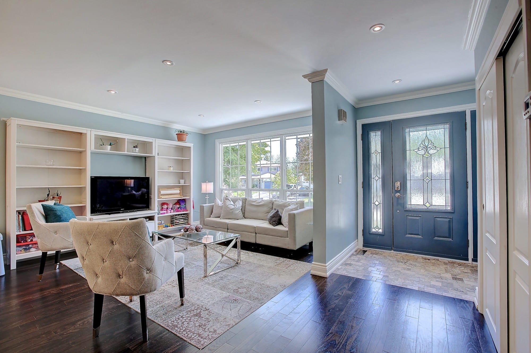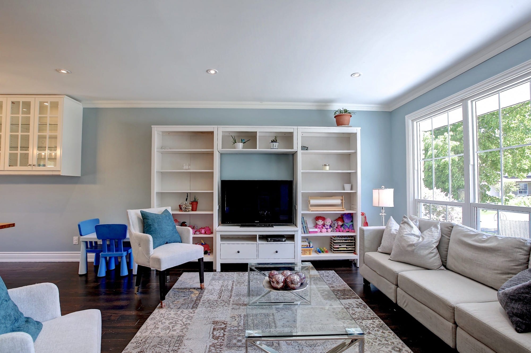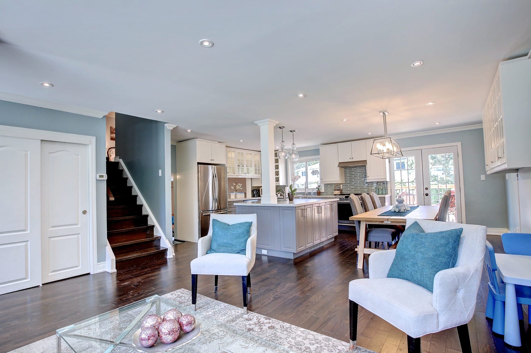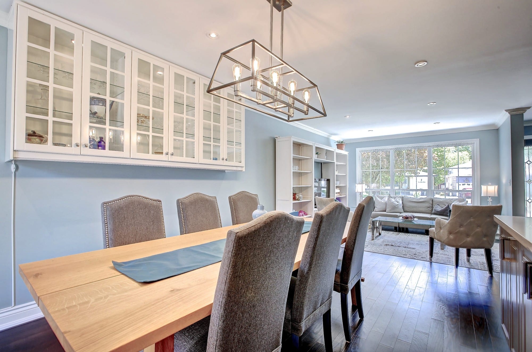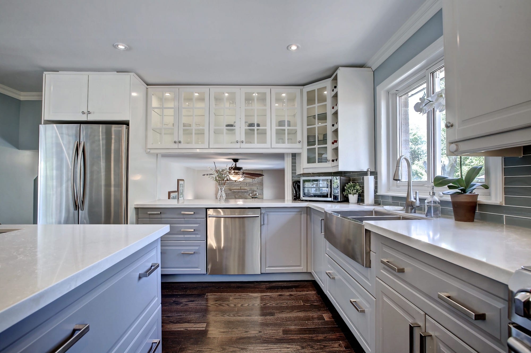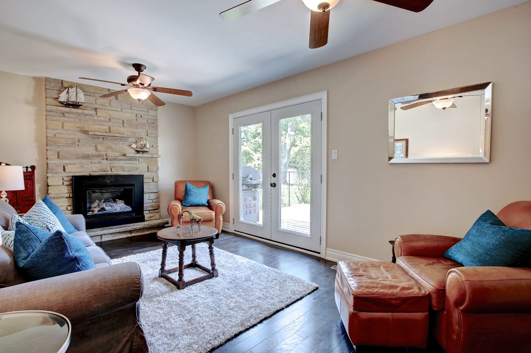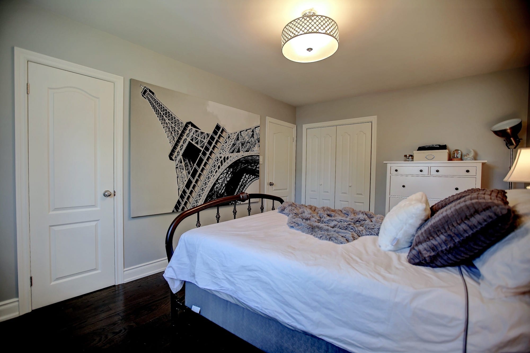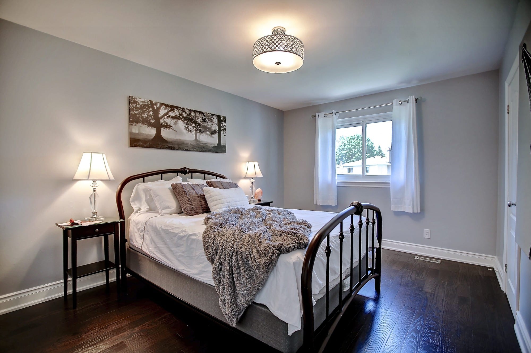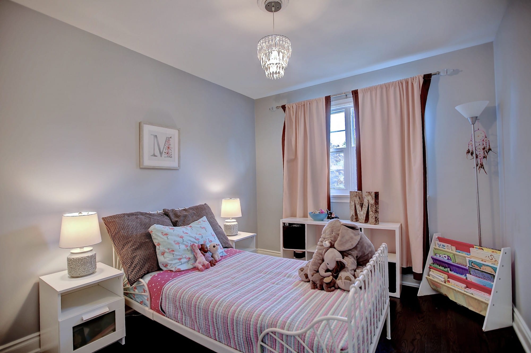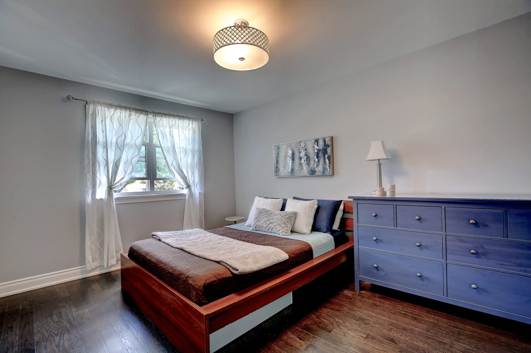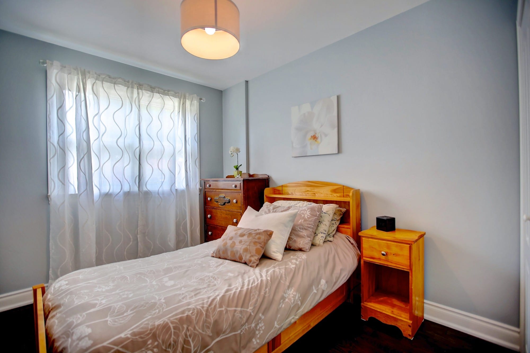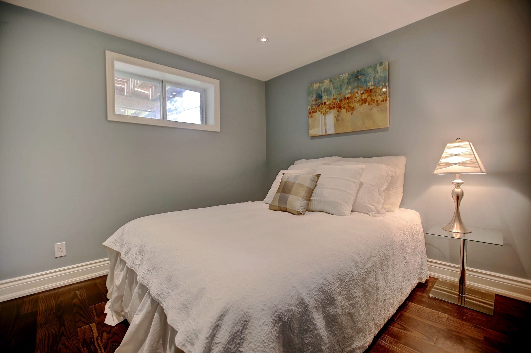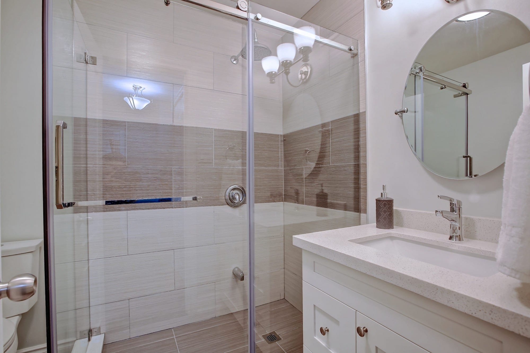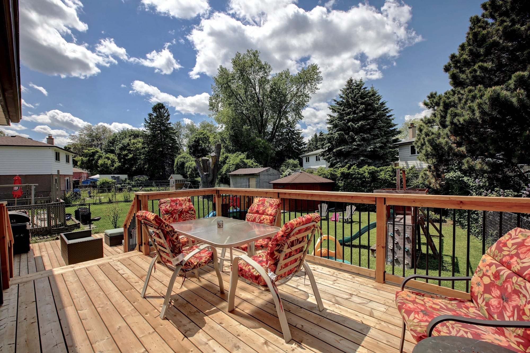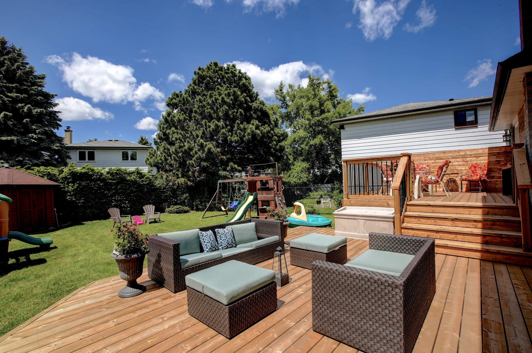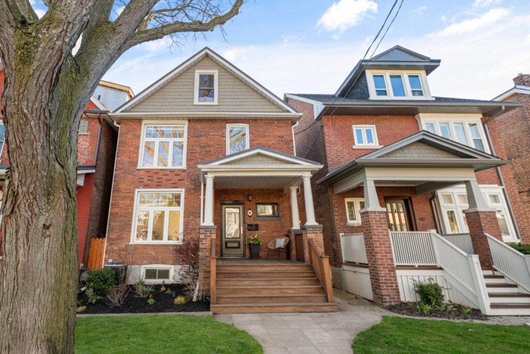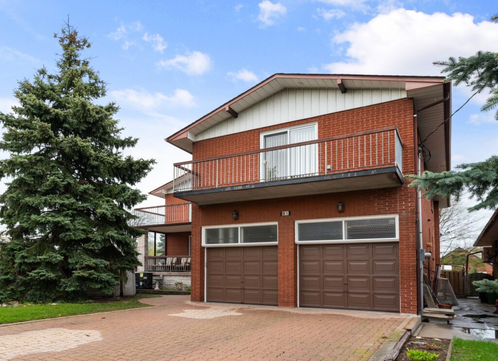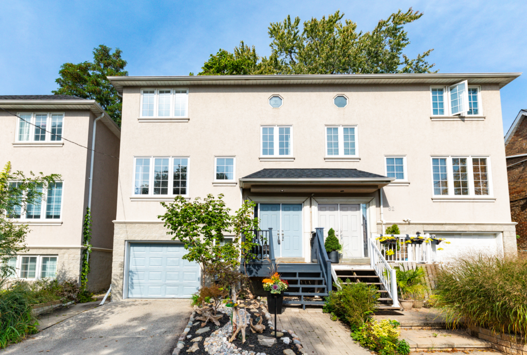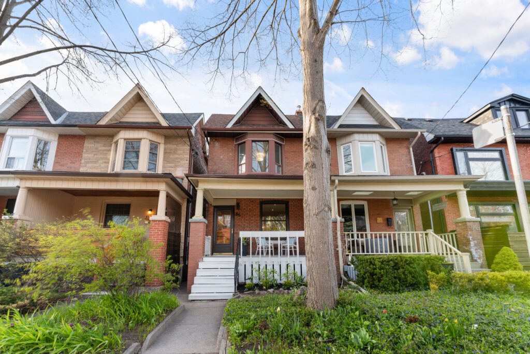Welcome to 124 Darlingside Drive, a stunning back to the bricks total renovation in the popular West Hill neighbourhood.
Property Details
This 4+1 bedroom side split has 2,400 sq ft of beautifully finished living space on 4 levels with numerous pot lights and hardwood floors throughout. The bright and airy open plan main floor features a tastefully designed kitchen with quartz counters, high end stainless steel appliances, glass backsplash, glass front cabinets, and a huge island with a prep sink and pendant lighting.
Double French doors lead out to a large, new two level deck, and a deep fenced backyard with a garden shed. A half level down you’ll find a bedroom, a powder room and family room with a fireplace and a second walk out to the deck and backyard. Upstairs there are 3 generous bedrooms and 2 renovated bathrooms including a master ensuite.
The basement is fully finished with a large rec room, a 5th bedroom, a well-equipped laundry room and access to a very large crawl space with lots of room for storage. Situated in a wonderful family neighbourhood, this home is close to several parks including lakefront parkland with walking trails overlooking the Bluffs.
Schools, shopping, TTC, Go Train, Heron Park Community Centre, and U of T Scarborough campus are all nearby.
Video Tour
Location
Gallery
Full ScreenMissed your chance on this property?
We'd love to help you find something just as great. Send us a message here to start your home search.
