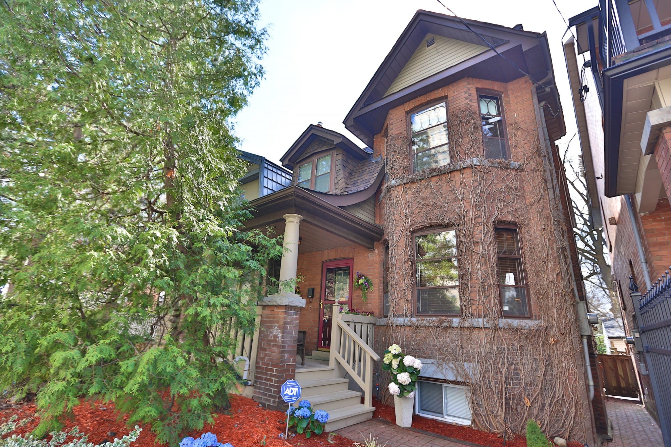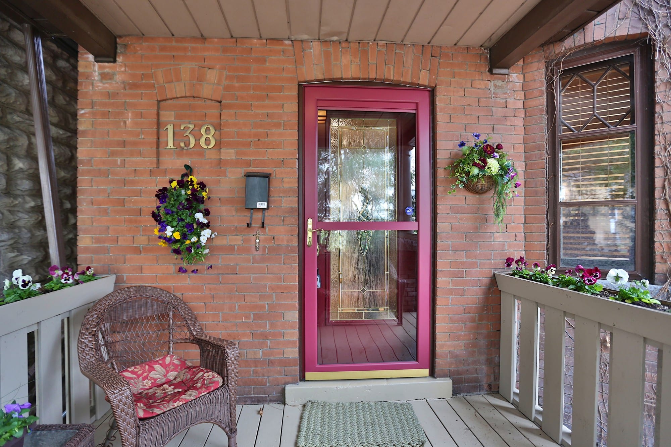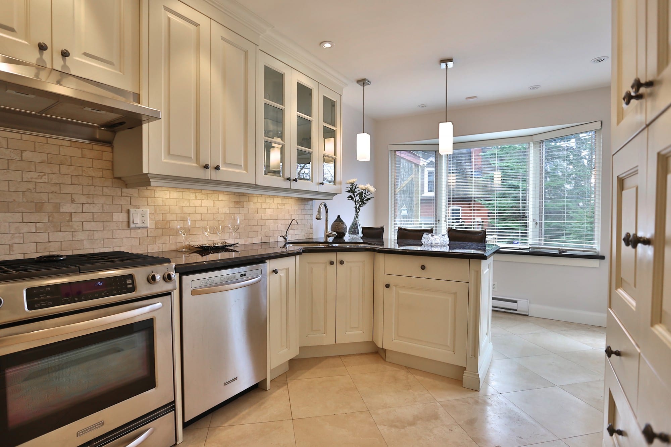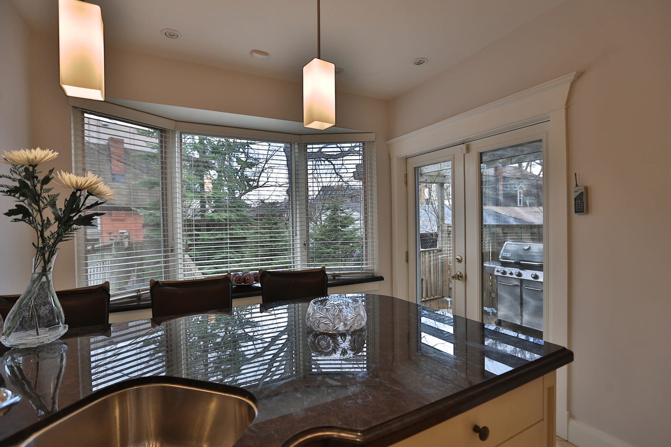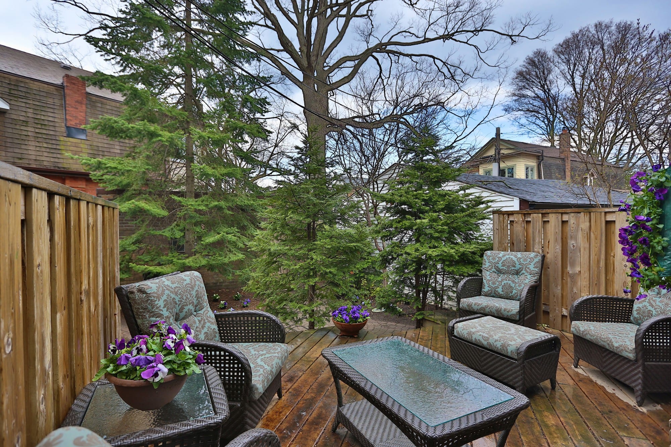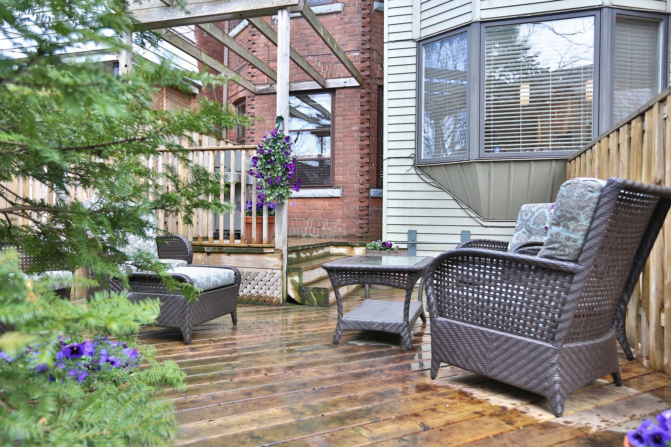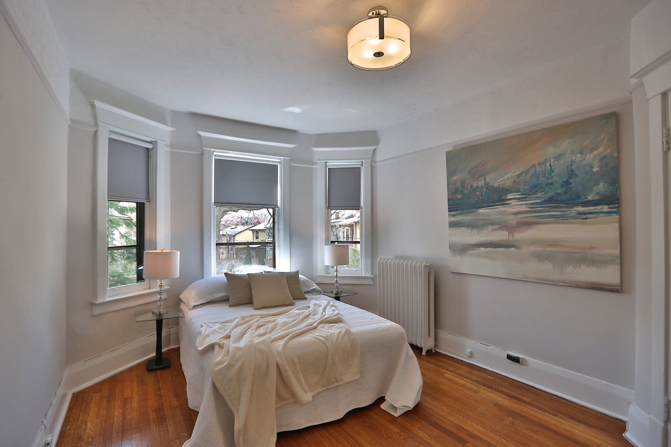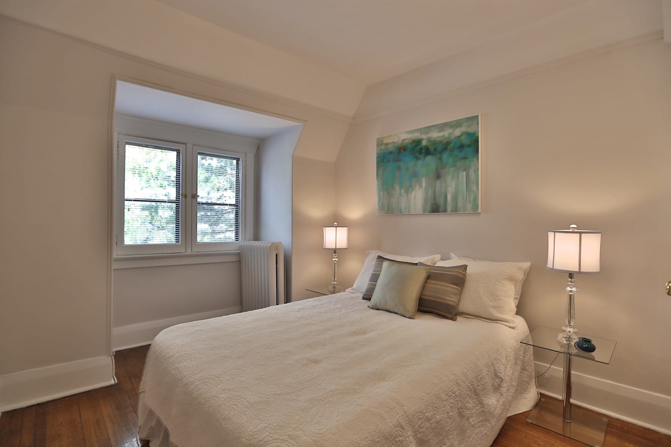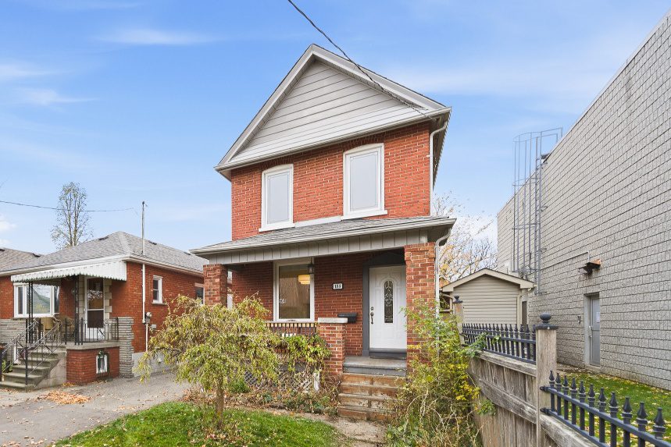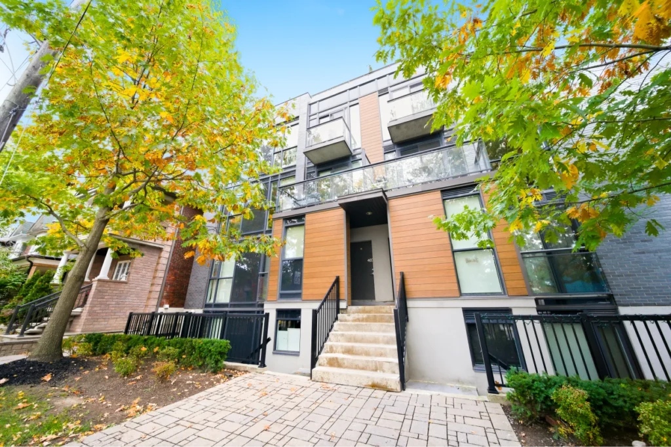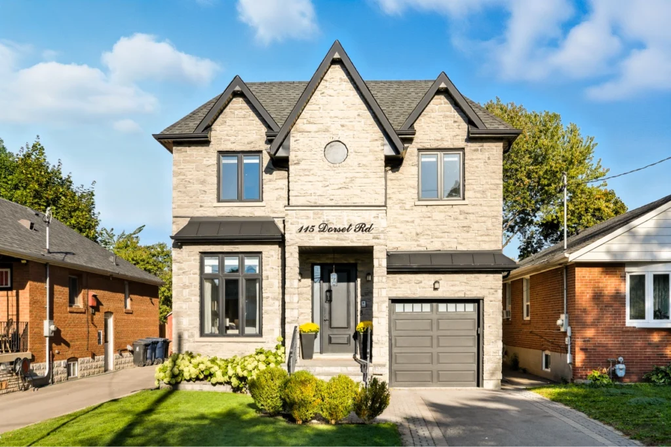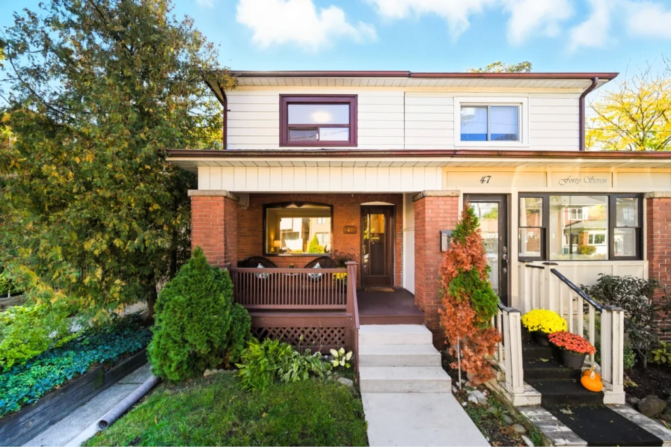Welcome to 138 Quebec Avenue, an extra-spacious four bedroom detached home with classic charm and contemporary comfort. This elegant family home has a substantial two storey addition that extends both the kitchen and master bedroom, as well as private parking in a solid masonry garage with access from a private rear lane.
Property Details
Ideally located in the sought after High Park neighbourhood, this home is close to top rated local schools and just a five minute walk from the subway station and High Park. It’s equidistant from the popular Bloor West Village, Junction & Roncesvalles Village shopping districts, each with it’s own distinct flavour.
A private covered front veranda welcomes you to an inviting entry foyer and a spacious living & dining area with bay windows, beamed ceiling, French pocket doors,and a handsome wood-burning fireplace.
The stunning custom Perola kitchen has a heated Travertine floor, granite counters, marble backsplash, high end stainless steel appliances, a breakfast bar with pendant lighting, pot & undermount lighting, a bay window with granite ledge, and a double French door walk-out to the deck and yard.
Upstairs you will find a gorgeous renovated main bath with heated floor, custom Perola cabinetry, marble countertop with double sink, air jet tub with rain shower & glass enclosure, heated towel bar and pot lighting. There are four generous bedrooms including an extra-large master with a bay window.
The lower level has been totally finished and has a renovated kitchen with a built-in dishwasher, renovated bathroom with heated floor and glass shower enclosure, a large family room with high quality broadloom, a private back walk-up and pot lighting throughout. The flat screen TV and surround sound system are included. The laundry area has side-by-side front loading washer & dryer and has shared access from both the main floor and lower level. Great potential for an apartment or guest/nanny suite!
This home has refinished hardwood floors in the living room, dining room, all four bedrooms and both upper and lower hallways; gorgeous wood trim; custom window blinds; and seven bay windows on the main floor and upper level.
Outside, the front yard has been professionally landscaped with in-ground irrigation and an interlocking stone walkway. The very private back yard has a re-built two level deck, interlocking stone patio, and a natural gas line for the Weber BBQ, which is included.
Video Tour
Features List
- Walk to High Park
- Walk to Subway
- Walk to Schools
- Close to Bloor West
- Close to Junction
- Close to Roncy
- Renovated Kitchen
- Granite Counters
- Walk-Out to Deck
- Refinished Hardwood
- Fireplace
- Original Wood Trim
- Renovated Bath
- Heated Floors
- Pot Lighting
- Huge Master Bedroom
- Basement Apartment
- Back Walk-Up
- Gorgeous Landscaping
- Laneway Parking
- Single Garage
Location
Gallery
Full ScreenMissed your chance on this property?
We'd love to help you find something just as great. Send us a message here to start your home search.
