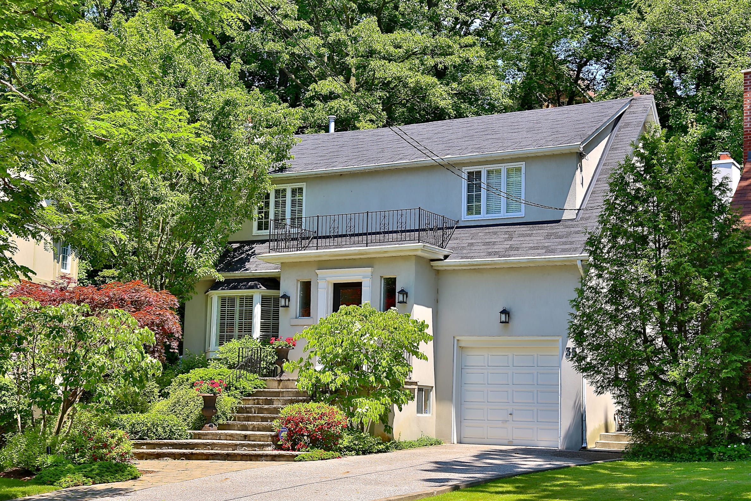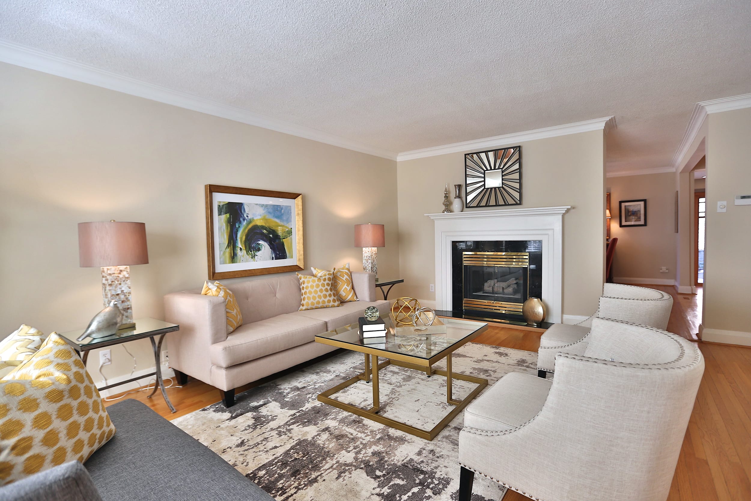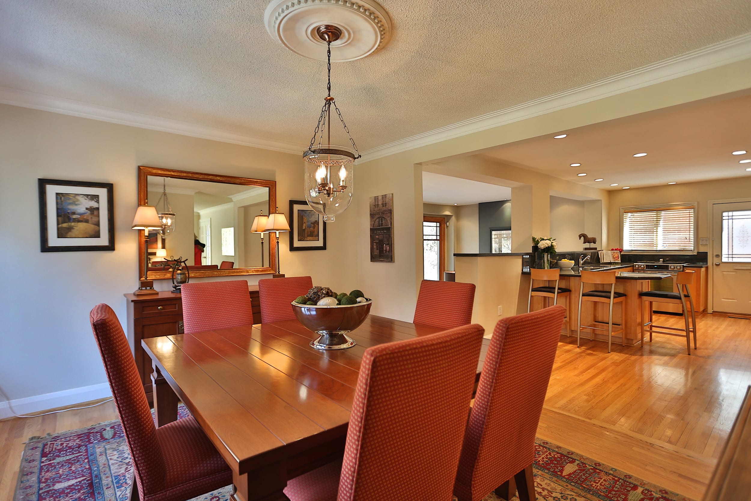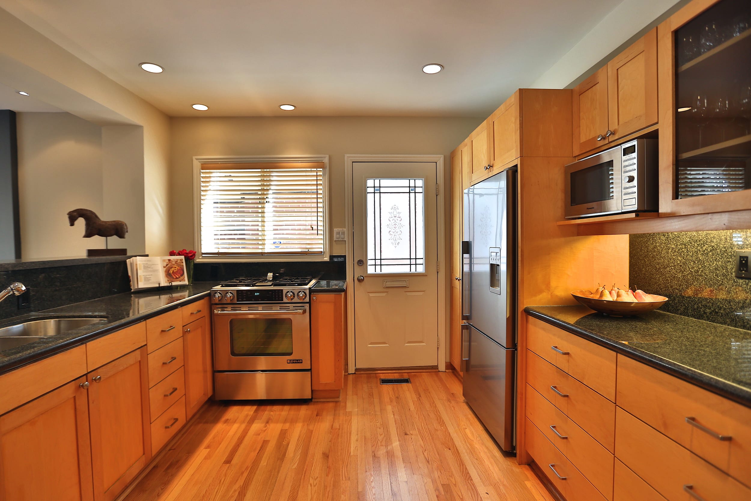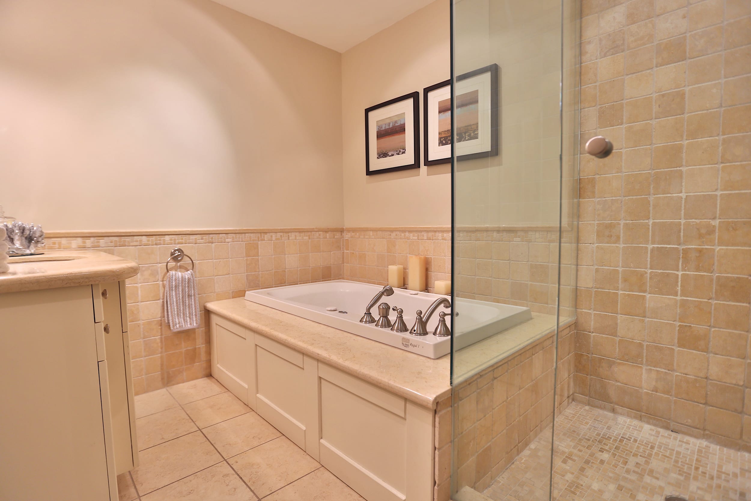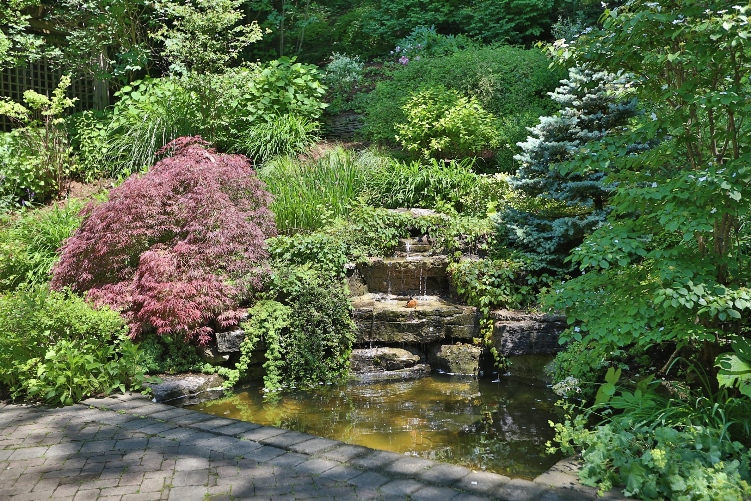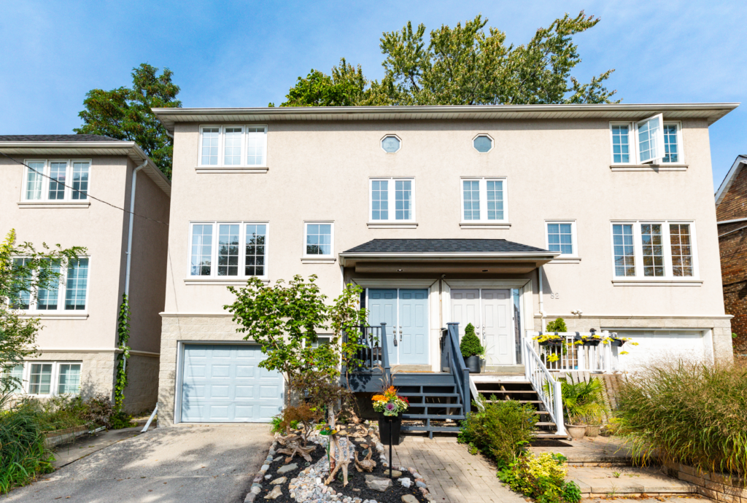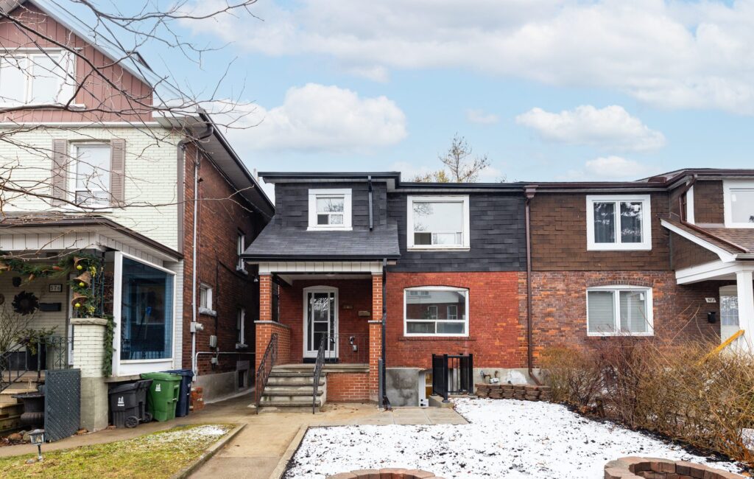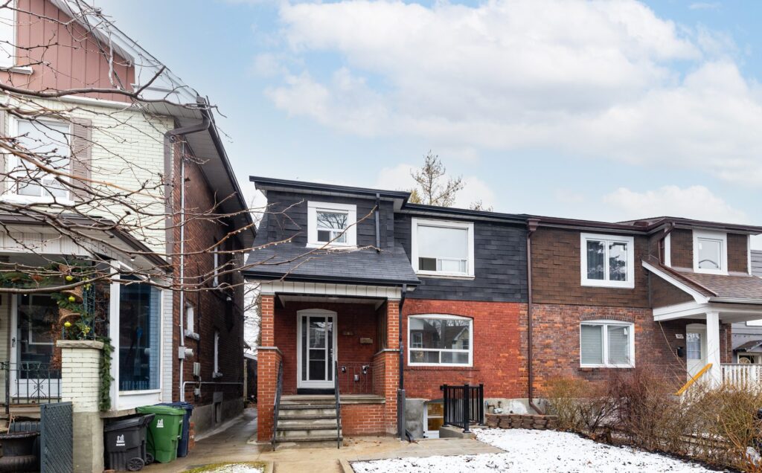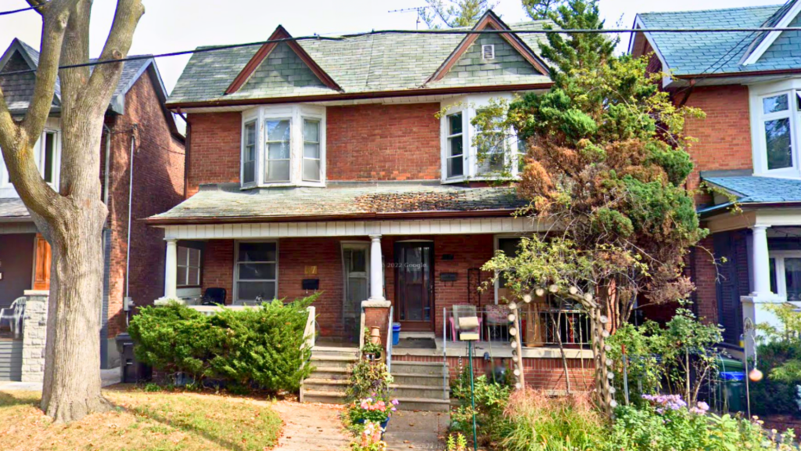Welcome to 35 Brule Crescent, an elegant 4 bedroom family home on a quiet tree lined street in the prestigious Brule Gardens enclave.
Property Details
Situated in a picturesque ravine setting, this home has an ultra private back garden with a large patio, luxurious perennial gardens and a calming pond with waterfall. Both front and back grounds have been professionally hard and soft landscaped, including in-ground irrigation and lighting, and the property was selected by the Toronto Botanical Garden for its 24th Annual Garden tour as one of 22 private gardens of note in Swansea Village.
The well appointed main floor living space has excellent flow, perfect for entertaining with family and friends. The custom kitchen has granite counters & backsplash, breakfast bar, pot lighting and high end stainless steel appliances including a Jenn-Air gas stove with downdraft exhaust, Fisher & Paykel fridge, and Miele dishwasher. Opposite the kitchen is a spacious dining room with hardwood flooring and plaster crown moulding.
The kitchen overlooks a stunning family room with high ceilings, dramatic wood burning fireplace, pot lighting, pegged oak hardwood floors and wall-to-wall custom wood windows with a walk-out to the stone patio and ravine gardens. Hidden away next to the family room is a private office/den with pegged oak flooring and a large bay window overlooking the ravine.
Completing the main floor is a large living room with bay window, plaster crown moulding & gas fireplace as well as a welcoming entry foyer with porcelain ceramic flooring, 2 piece bathroom and pot lighting.
Upstairs you will find four very generous bedrooms, including a large master bedroom retreat overlooking the ravine with new hardwood flooring, pot lighting, wall-to-wall closets and an opulent four piece ensuite bath with pot lights, whirlpool tub and a separate glass enclosed shower.
The lower level features a bright & spacious rec room with a gas fireplace and extra tall windows, as well as a large exercise/games room with pot lighting and a separate laundry/utility room with front loading washer & dryer.
This home has a built-in garage with loft storage and room to park 5 cars in the wide driveway. It’s ideally located within easy walking distance of Bloor West Village shops, restaurants & cafes as well as the subway station. It’s close to lakefront and Humber River parkland and has easy access to downtown, airport and major highways.
Location
Gallery
Full ScreenMissed your chance on this property?
We'd love to help you find something just as great. Send us a message here to start your home search.
