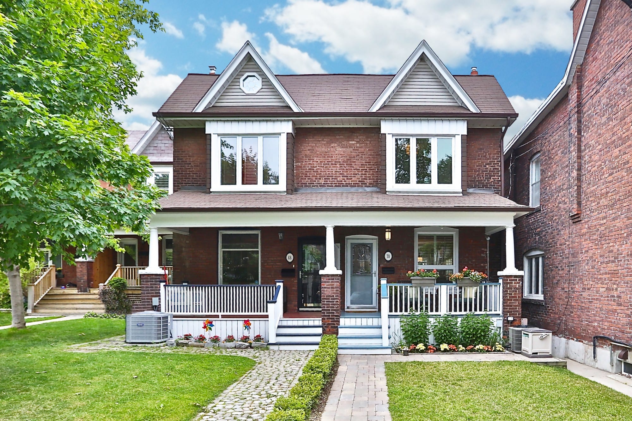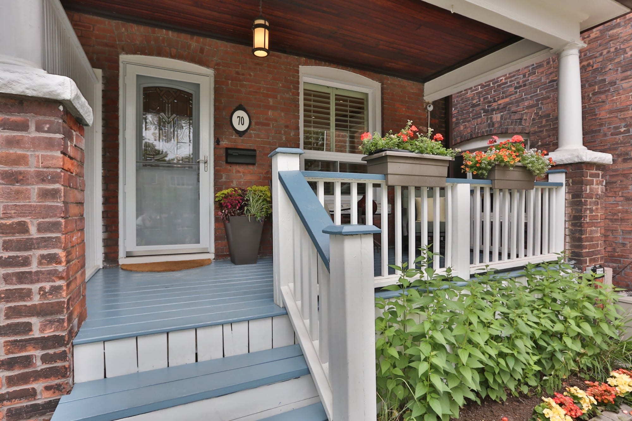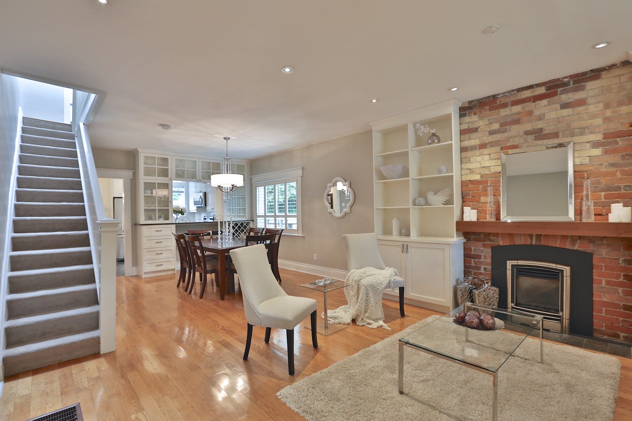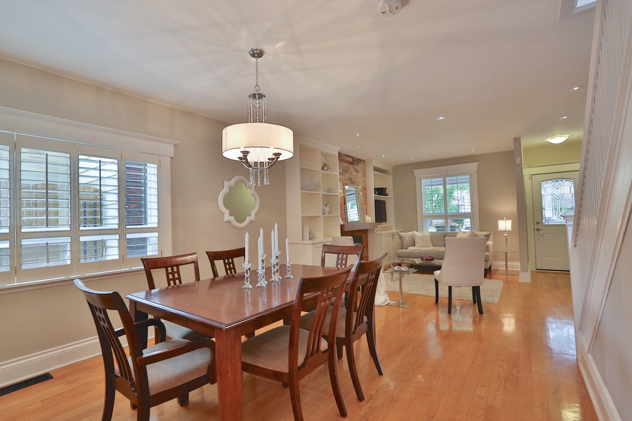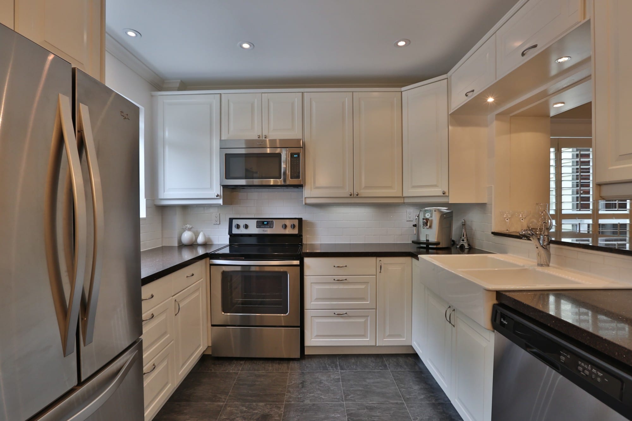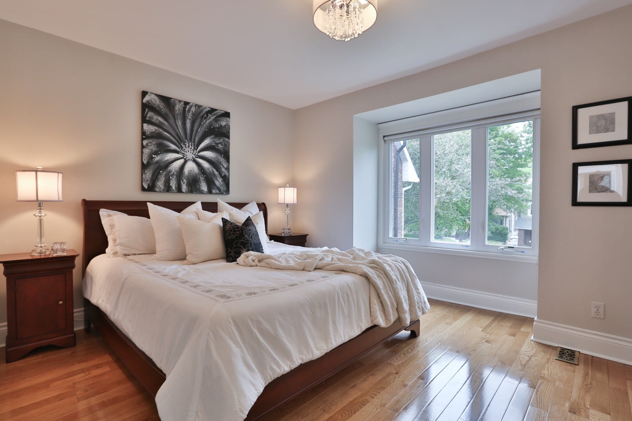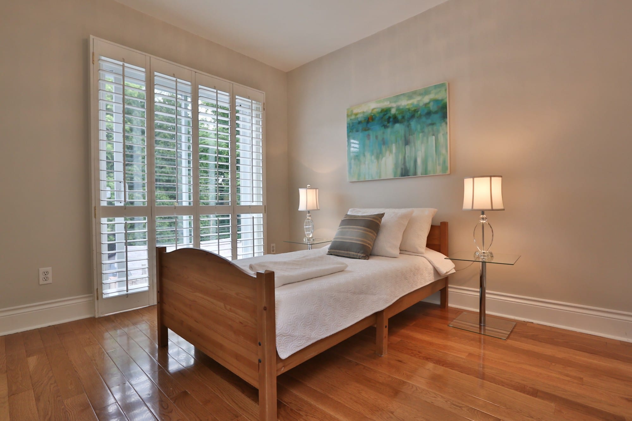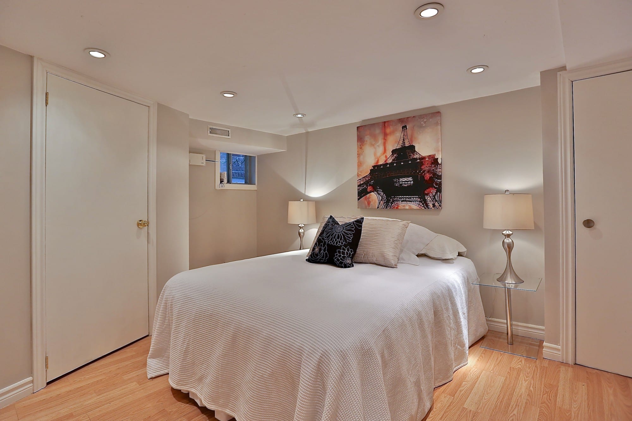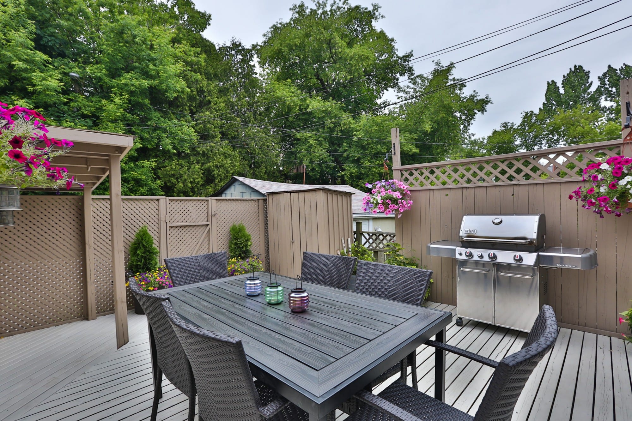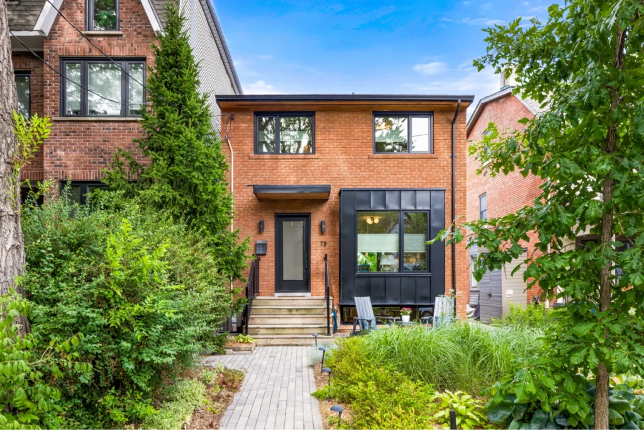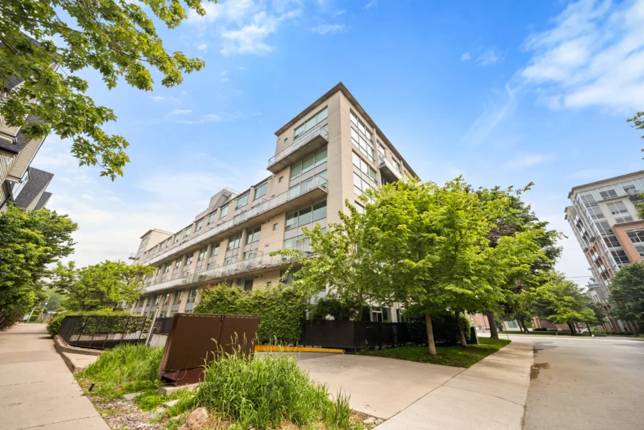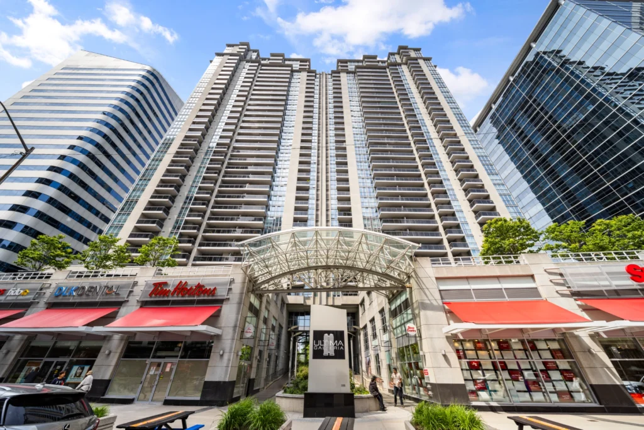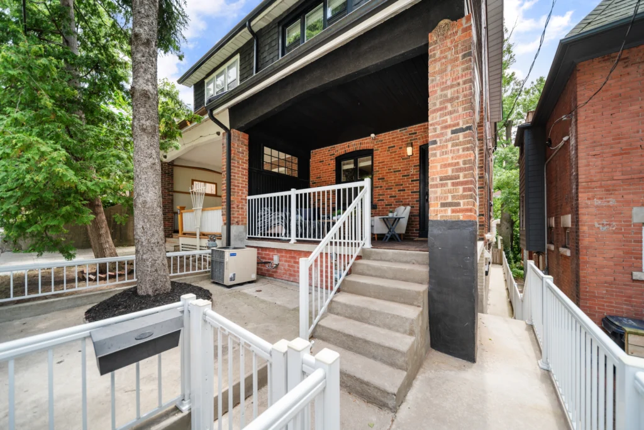Welcome to 70 Medland Crescent, a bright, 3+1 bedroom family home with 2 side-by-side parking spaces, nestled on a tree-lined street in a sought-after High Park enclave.
Property Details
This quiet, extra friendly neighbourhood has many young families and has cultivated a real sense of community. It’s close to great schools and is just a quick walk from High Park, the Junction’s shopping and restaurants, and the Keele subway station.
A professionally landscaped front yard and private, covered veranda welcome you to the main level, which has refinished hardwood floors, pot lighting, updated windows with California shutters, and an open plan living/dining area that is ideal for entertaining. The living room’s stand-out feature is a beautiful gas fireplace with brick surround and built-in custom shelving on either side. The renovated eat-in kitchen is open to the living/dining area via a granite breakfast bar with additional custom, built-in storage cabinets above and below. The kitchen also has quartz counters; brand-new stainless steel appliances; a porcelain farmhouse double sink; white subway tile back splash; and a pantry with a chalkboard door.
A handy mud room with a large closet leads you from the kitchen to the large, private deck, which is perfect for dining and entertaining, and has an innovative covered bicycle storage area. The two parking spaces are accessed via the private laneway at the back.
A skylight with custom blinds brings abundant natural light to the upper level. The renovated 4-piece bathroom has marble floors & shower tile, a rainhead shower, pot lighting, and a unique mirror with built-in light and heating that prevents fogging. The spacious master has a French door and a wall-to-wall mirrored closet for ample storage. The second bedroom also has a wall-to-wall mirrored closet; and the extra bright third bedroom has a sliding glass door (safety railing to be installed before closing). The upper level has new hardwood throughout, updated windows, and a linen closet with an automatic light & built-in closet organizers.
The fully finished lower level features a large family/rec room area with lots of storage closets, a fourth bedroom, a recently renovated 4-piece bathroom, pot lighting, and a separate laundry room.
Mechanical improvements include: updated electrical system; shingles, eaves troughs & soffits replaced in 2007; central air conditioner (2011); high efficiency furnace (2008), upgraded windows & exterior doors (2009); rebuilt front porch (2011); upgraded copper water supply; rough-in for Central vacuum; and a security system with outdoor cameras.
With a perfect location, desirable community, and thoughtful renovations, this lovely home is just waiting for you to move in and enjoy!
Location
Gallery
Full ScreenMissed your chance on this property?
We'd love to help you find something just as great. Send us a message here to start your home search.
