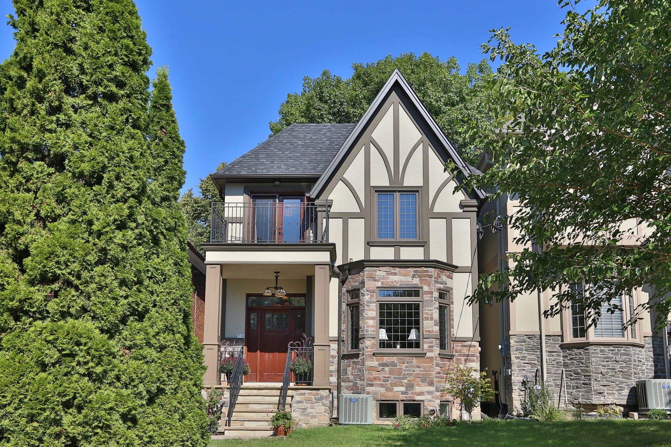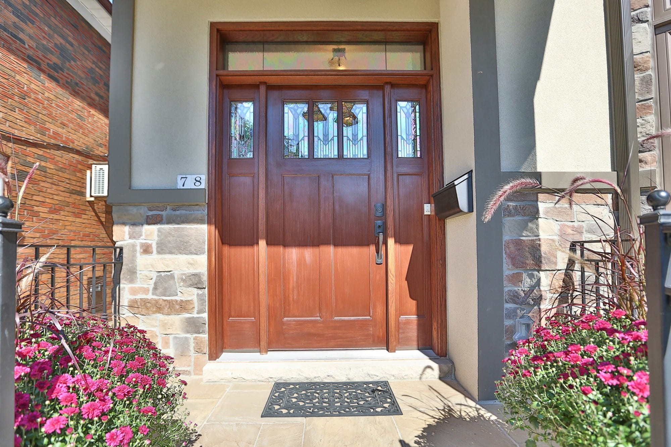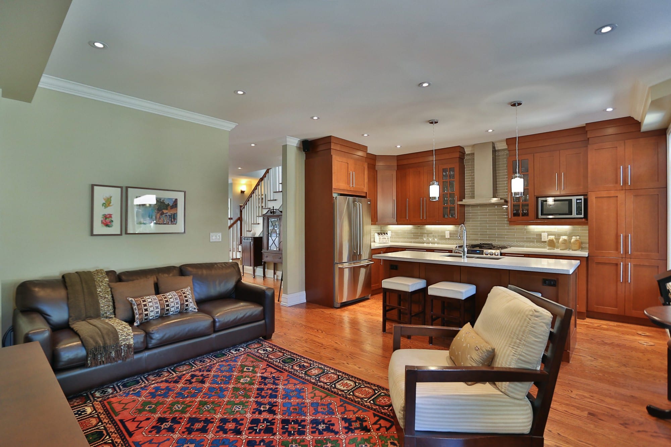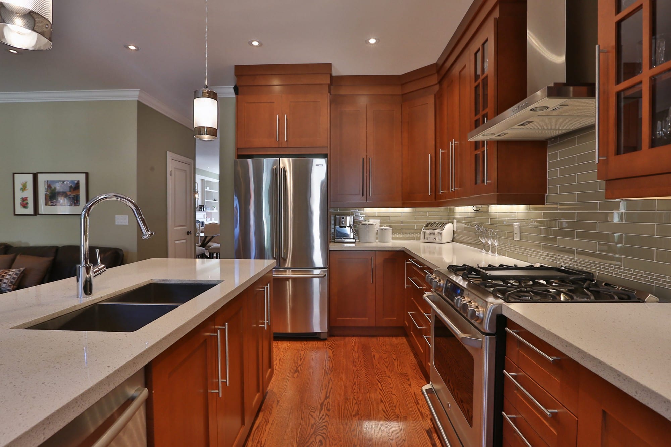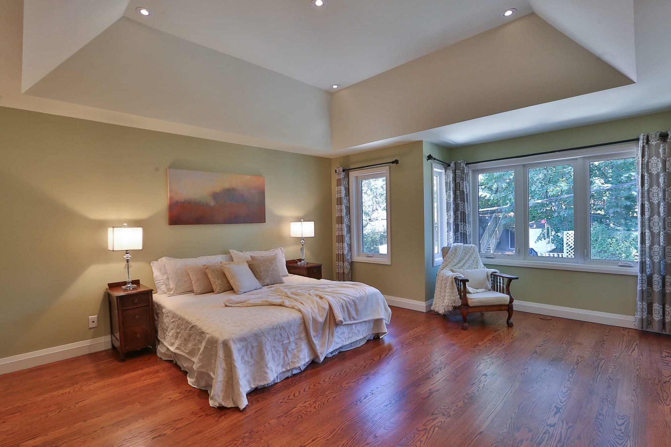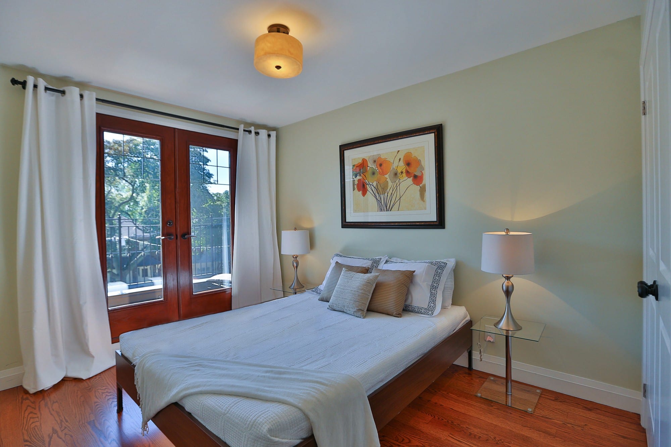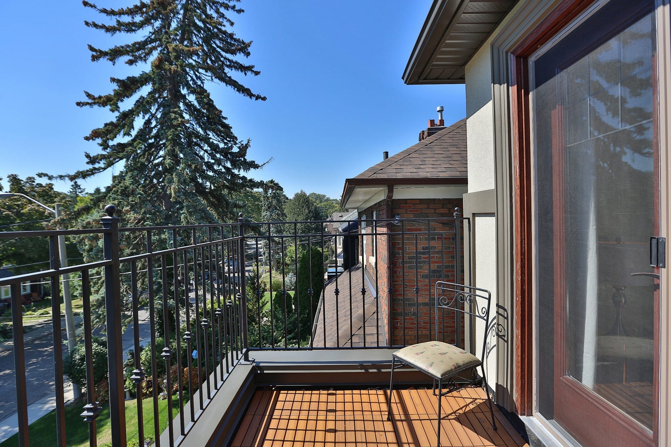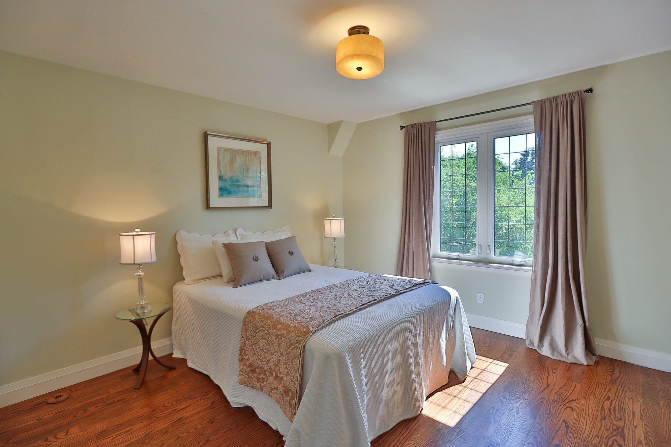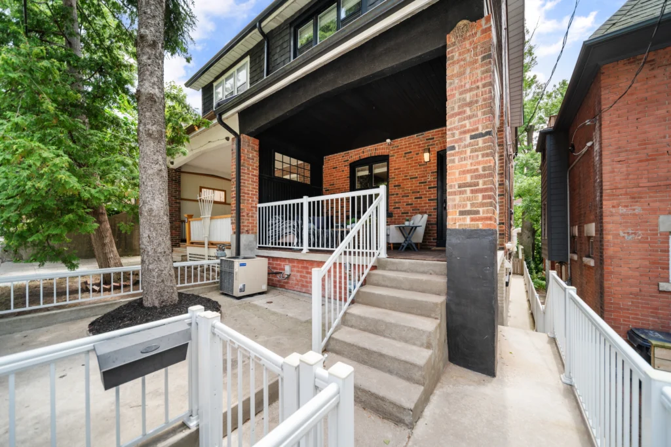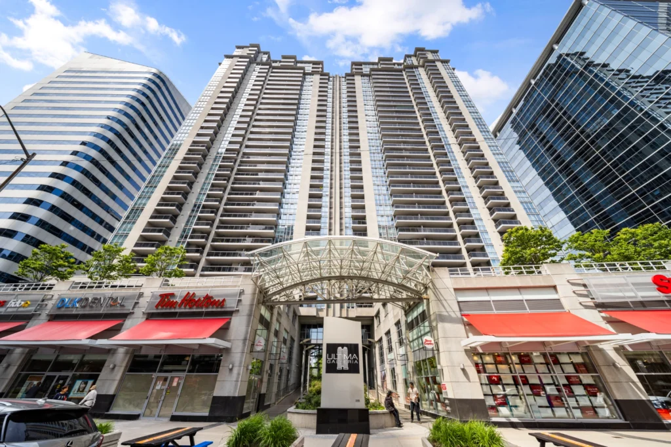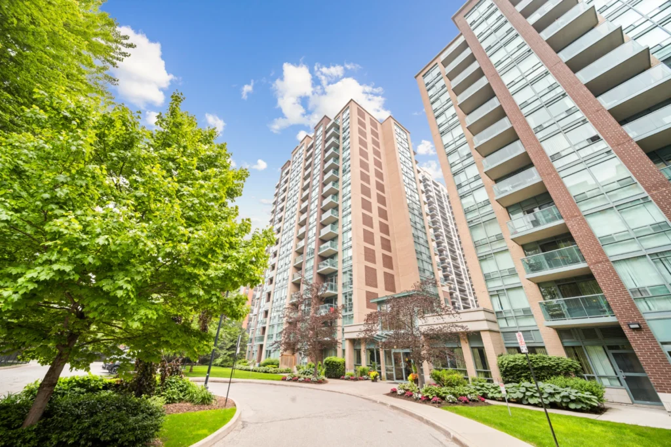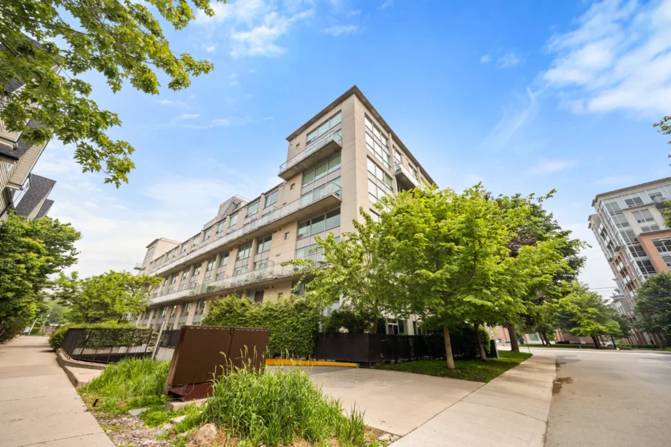Welcome to 78 Mayfield Avenue, an exquisite four-bedroom family home custom built 2013 with all new construction.
Property Details
This stunning home has been thoughtfully designed, employing a contemporary motif blended with a touch of Arts & Crafts flavour. It’s situated on a quiet one-way street in a sought-after Swansea enclave just 5 minutes’ walk from Bloor West Village shops and the subway station. It’s a Walker’s Paradise!
This striking home has a stone & stucco exterior with a Tudor-style front facade, featuring an attractive portico entrance and an elegant front door with decorative stained glass panels and a transom window.
The sun-filled open concept living/dining area has been finished with quartz counters, a glass backsplash, and stainless steel appliances, including a high-end Bosch dishwasher, a side-by-side fridge, a gas stove with a double electric oven, and a cyclone exhaust fan. The stylish custom cabinetry includes soft closers and undermount lighting, and there is also a large island/breakfast bar with pendant lighting. The kitchen flows to an open concept family room with built-in surround sound, a cozy breakfast nook in a bay window, and a glass door that walks out to the serene backyard, which is shaded by mature trees and features an elegant stone patio.
The main floor has 9-foot ceilings, crown moulding, numerous pot lights, and site-finished hardwood flooring throughout.
The roomy master suite has a cozy sitting area, a bay window overlooking the leafy backyard, a large walk-in closet, and a coffered ceiling with pot lighting. The bright en suite bathroom has been fitted with a skylight, a marble vanity counter, a freestanding soaker tub, and an oversize glass-enclosed rainhead shower with porcelain tile. The bathroom floor has been finished with custom-designed, octagonal marble & granite tiling.
The second bedroom has a double closet and French doors that walk out to a sunny front balcony with a wrought-iron railing, while the third bedroom features a large casement window and a double closet. A skylight provides ample light to the fourth bedroom.
In the main bathroom, there is marble flooring, a glass-enclosed rainhead shower, and another skylight. There are two linen closets in the upper level hallway, as well as a skylight at the top of the stairs that floods the area with natural light.
As on the main floor, the upper level has pot lighting and site-finished hardwood throughout.
The lower level has 8-foot ceilings and a separate side entrance to a one-bedroom apartment (not legal) that has a modern kitchen with stainless steel appliances, laminate flooring, and a three-piece bathroom with a glass shower. The apartment is presently rented. There is also a separate laundry room and an additional room, perfect for an office or den, that is for the owner’s exclusive use.
This home is supplied by an on-demand hot water system as well as an extra-high efficiency heating & cooling system with high velocity ducting. The newly built foundation has been fitted with waterproofing and weeping tiles, the drains and electrical system are all new, and the water supply has been upgraded to 3/4″ copper. There is also a natural gas line for the BBQ.
Video
Gallery
Full ScreenMissed your chance on this property?
We'd love to help you find something just as great. Send us a message here to start your home search.
