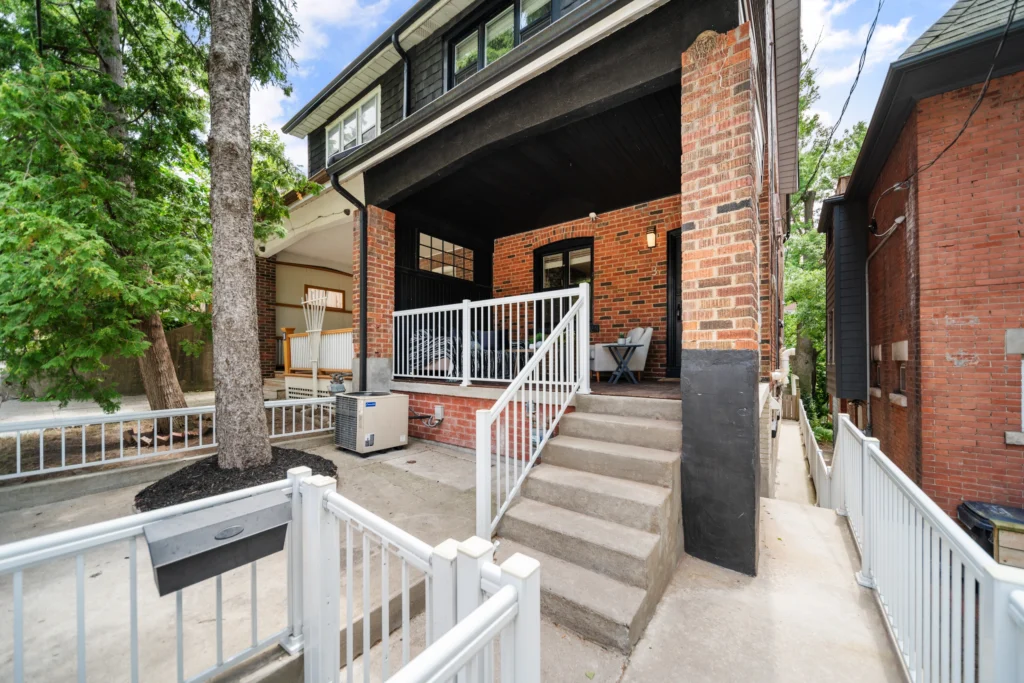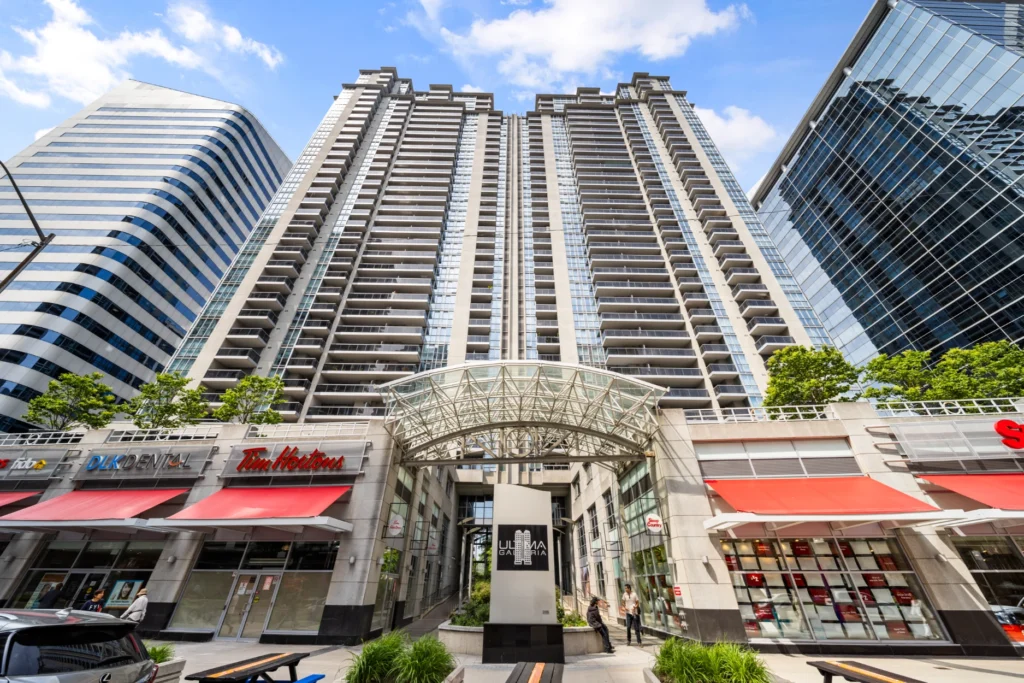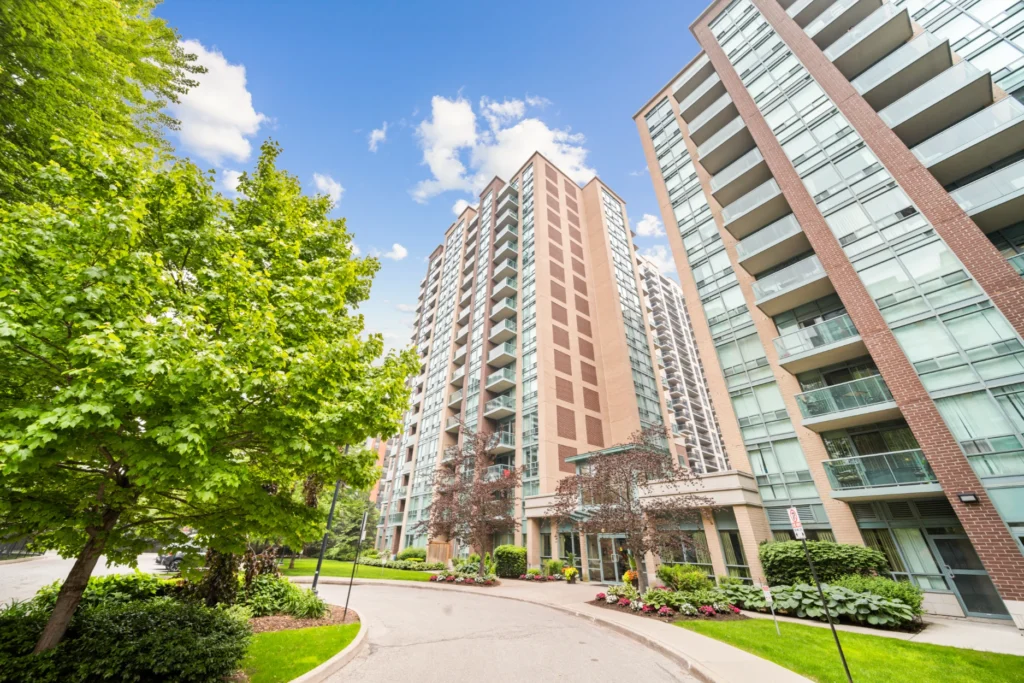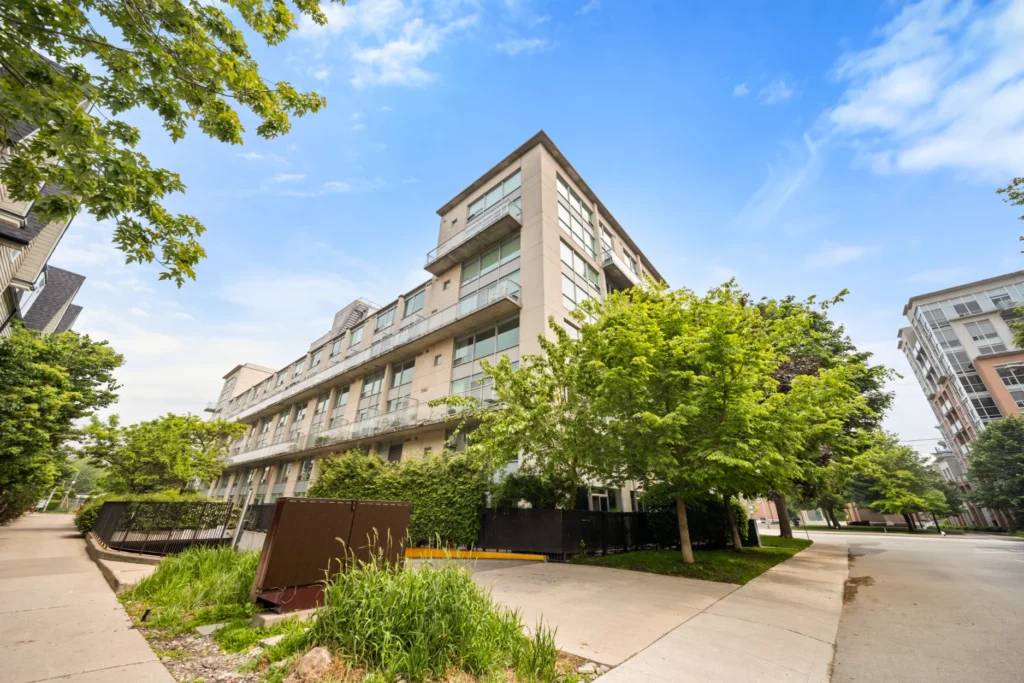Welcome to 898 Stonehaven Avenue, a stately centre hall home with a striking stone turret, many recent updates, and over 5500 sq ft of living space on three levels.
Property Details
It is situated on a premium quarter acre lot with mature trees in the prestigious Stonehaven neighbourhood, close to top rated schools and with easy access to #404.
This exceptionally bright home has a grand entry foyer with a circular oak staircase, leading to a dramatic living room with wrap-around windows in the turret, an elegant dining room with a bay window, and a renovated powder room. Rich, dark hardwood flooring has been recently installed in the living room, dining room, family room and den/office. The kitchen has upgraded maple cabinets, granite counters, a Jenn-Air fridge, and a newer sliding glass door that walks out to a wood deck and private back yard with new fencing. The inground pool has an interlocking stone deck, cabana, and new (2015) liner, pump and heater.
Upstairs there is a very spacious foyer leading to a gorgeous master suite with a newly renovated 5 piece ensuite bathroom, a walk-in closet, a bay window overlooking the pool and garden, and a double door entry.
The guest bedroom has a recently renovated ensuite bathroom and a large closet, the third bedroom is in the turret and has wrap-around windows, the fourth bedroom has a walk-in closet, and all four of these bedrooms have newly installed rich dark hardwood flooring. The fifth bedroom is being used as an extra large 2nd floor laundry room with newer front loading washer & dryer. The 5 piece main bathroom has also been recently renovated.
The circular centre staircase leads down to a finished basement with a sixth bedroom, three piece bathroom, a huge rec room with a new electric fireplace, and lots of storage.
The interlocking stone double driveway is off the side street (Norwick Road), and leads to a double garage with newer garage doors and automatic door openers. There is an inside entry from the garage to a side entry hallway with a separate service stairway to the basement.
There is an inground irrigation system for the front and back yards, a water softener, and recently upgraded attic insulation (R50).
Location
Gallery
Full ScreenMissed your chance on this property?
We'd love to help you find something just as great. Send us a message here to start your home search.









