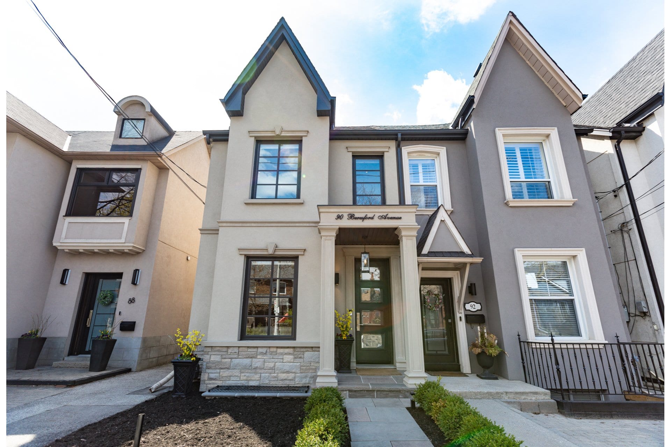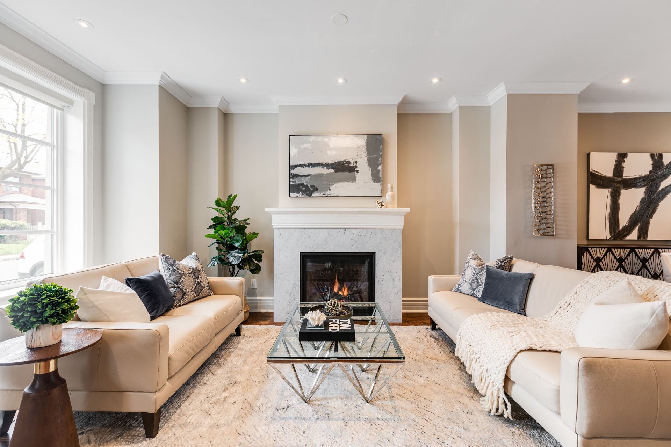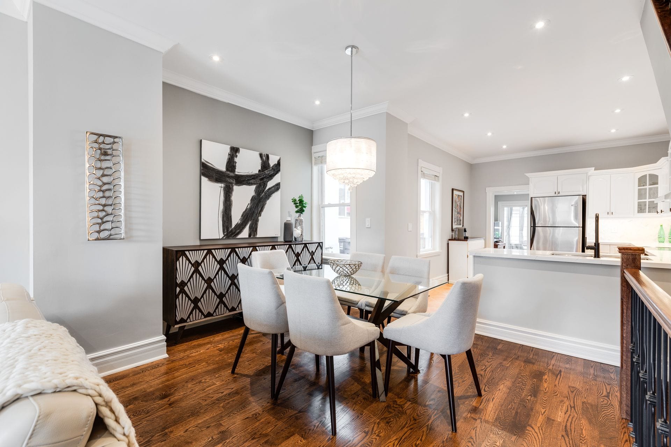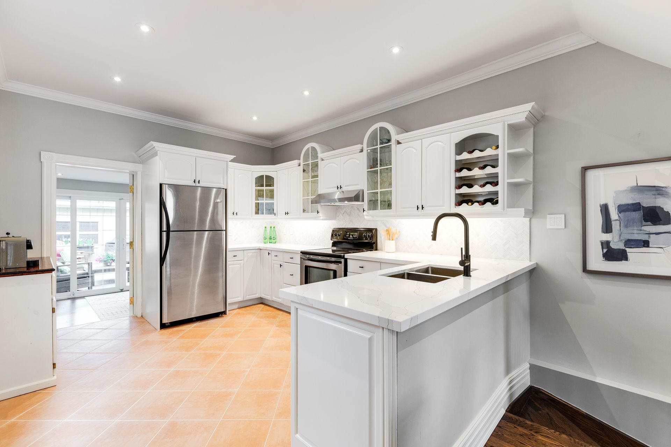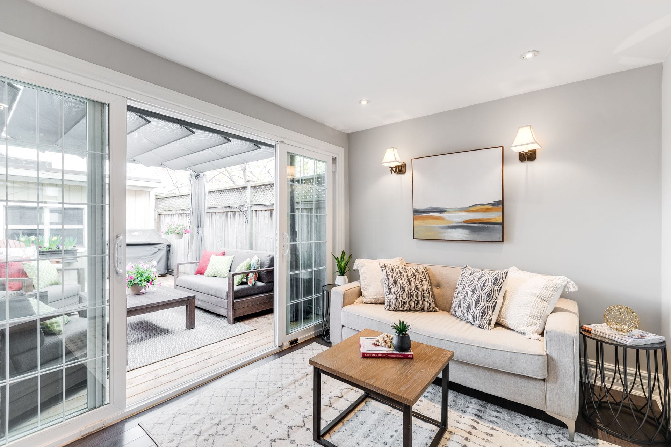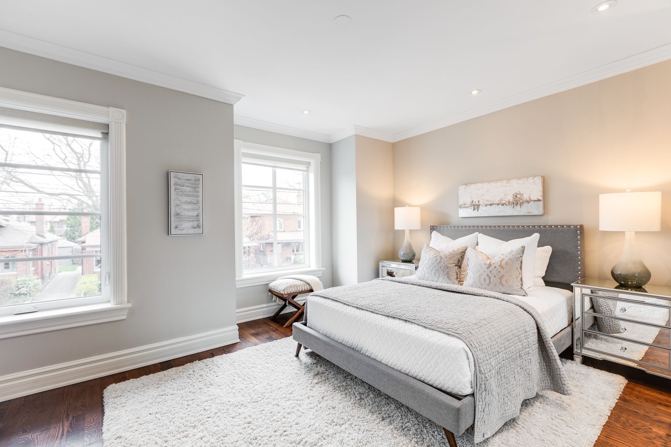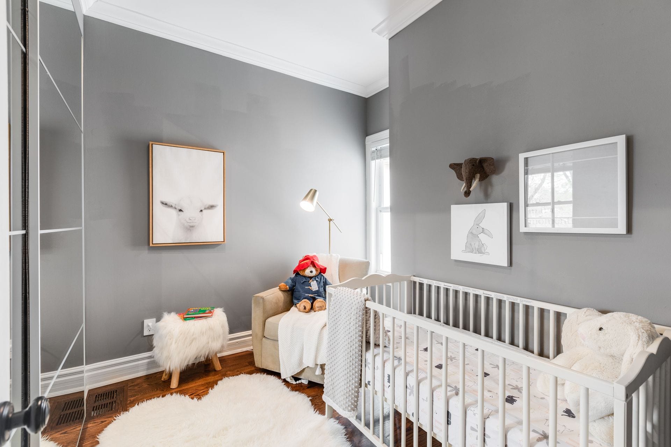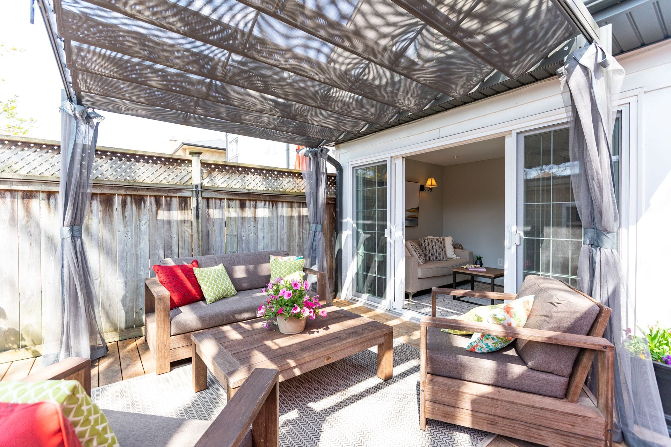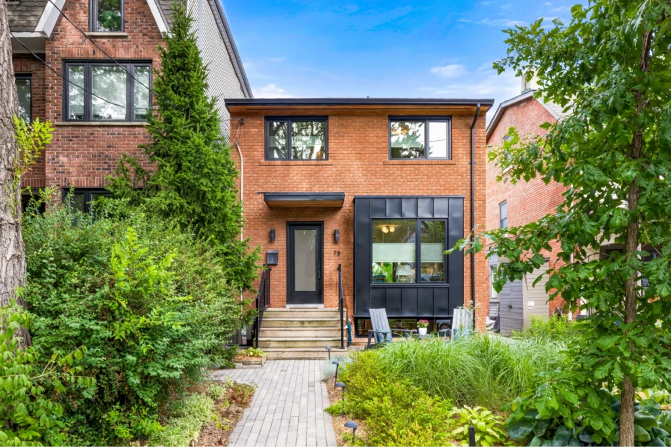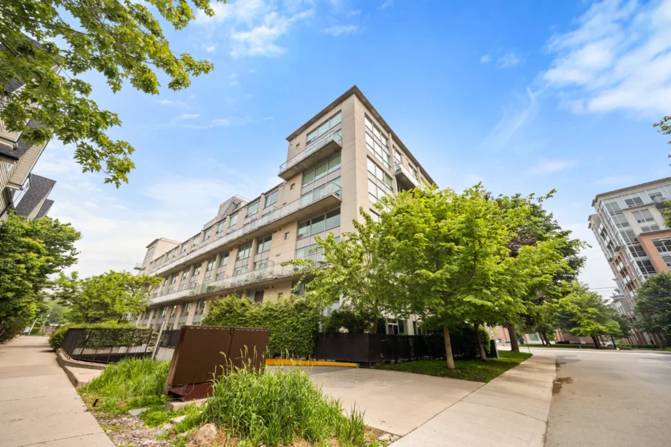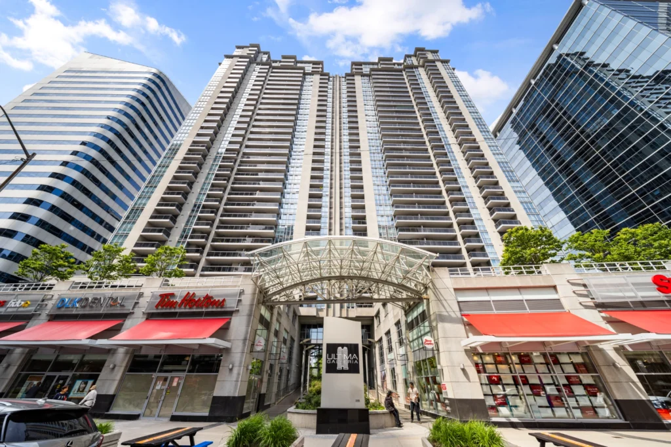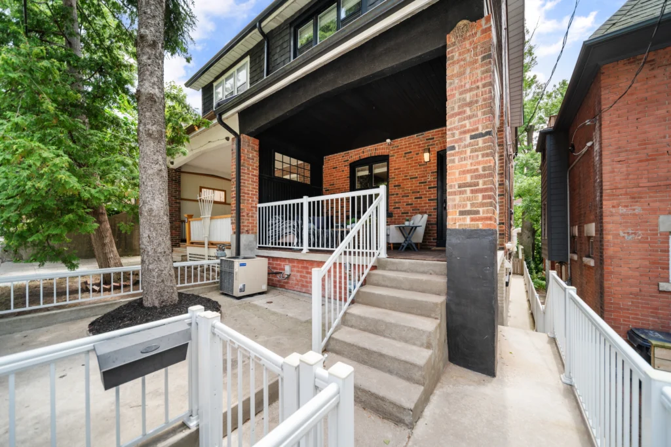Welcome to 90 Beresford Avenue, an elegant Swansea Victorian with a gorgeous stucco & stone façade, extensively renovated with meticulous attention to detail.
Property Details
As you enter this stylish family home through the new 8 ft iron-ore front door, you’ll immediately notice the signature period features, including 9 ft ceilings, bay window, large ornamental bullseye window and door casings, high baseboards, crown mouldings and large windows providing lots of natural light. Complementing these striking elements are numerous contemporary improvements, including a top quality gas fireplace with a handsome marble surround, gleaming hardwood floors, and an updated kitchen with Calacatta quartz counters, stainless steel appliances and herringbone marble backsplash. Off the kitchen is a cozy family room with sliding doors opening to a private, newly installed deck with a Pergola that has a shade roof and side screens.
Upstairs you’ll find three bedrooms including a generous master with a bay window and mirrored wall-to-wall closet. The middle bedroom also has a very large closet. The main bathroom has been recently renovated and features Calacatta porcelain tile, an extra-large walk-in shower with rain head, and a double-wide sink with halo illuminated vanity mirror. As on the main level, there are period details throughout, including high baseboards, bullseye casings, high ceilings, crown mouldings, hardwood floors and large windows. All the doors on the upper level have been upgraded and, as an extra bonus, the very high Victorian attic offers the potential for adding third floor living space, as a nearby neighbour has done.
The lower level is truly impressive: it has been underpinned to 8 ft ceiling height throughout and has a separate walk-up entrance. The living space on this level is amazing: there is a large family room with a gas fireplace, a bedroom, and a full bathroom with heated floors, halo illuminated vanity mirror, and an authentic clawfoot tub/shower. The bathroom also incorporates a stacked front load washer and dryer. This lower level space is ideal for family living and can also be used as a guest/nanny suite or potentially a self-contained apartment with the addition of a kitchen.
There are numerous pot lights on all three levels, and many lights are connected to WiFi programmable Lutron switches, so the lights can be controlled remotely on your mobile phone!
Private parking is provided by a mutual drive and garage. The large 19 ft x 19 ft garage has roughed in gas and electrical services and could be converted to a studio, man cave or office space.
This stunning home is situated in an ideal Swansea location just a short walk away from Bloor West shops, restaurants and medical services, High Park, Rennie Park and the subway station. It’s in the catchment for top rated Swansea PS and Humberside CI, and close to Humber River and lakefront parkland & walking/hiking trails as well public skating, tennis and swimming venues.
No question about it, this is the perfect home in the perfect West Toronto location!
Video Walk-Through
Location
Gallery
Full ScreenMissed your chance on this property?
We'd love to help you find something just as great. Send us a message here to start your home search.
