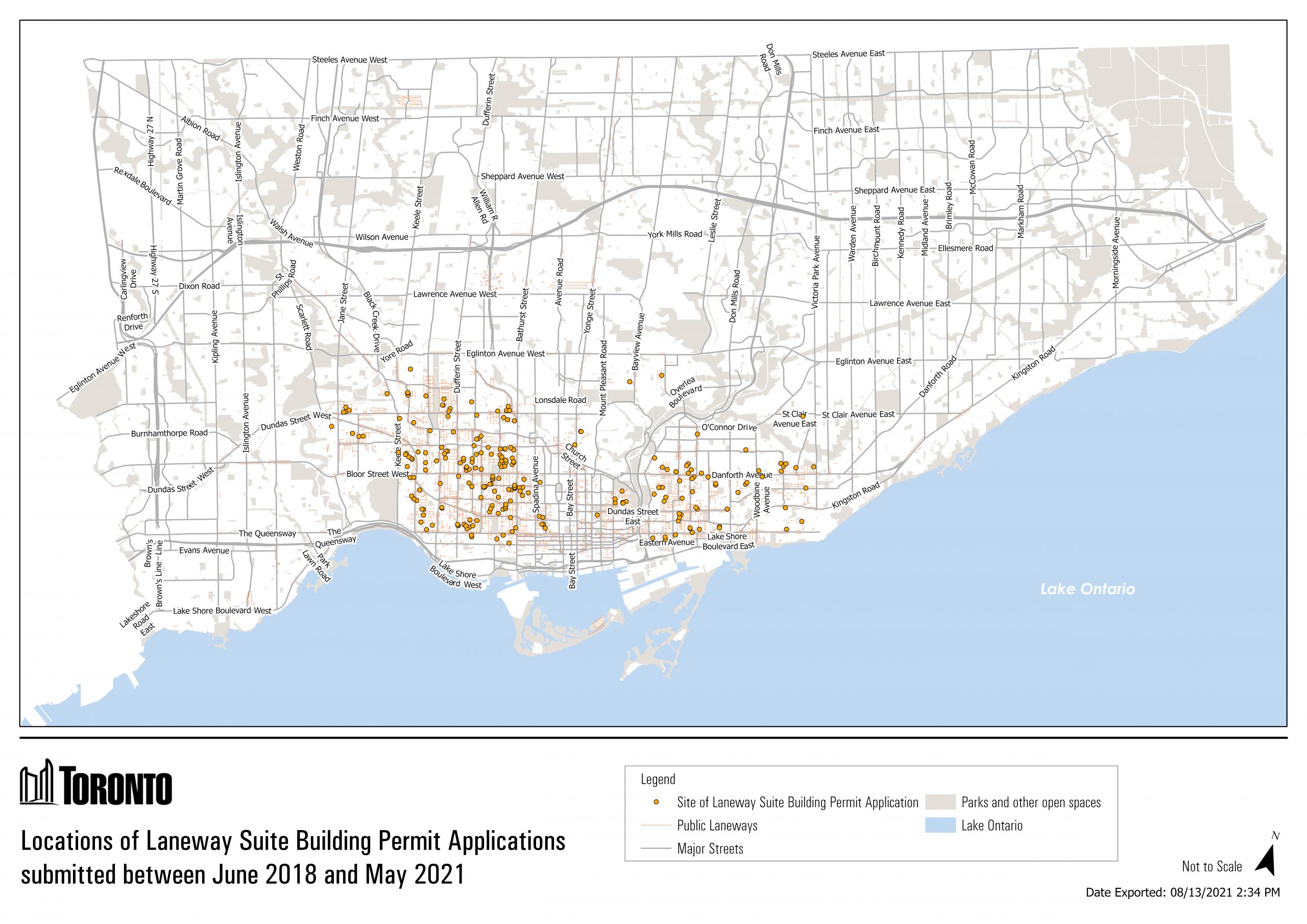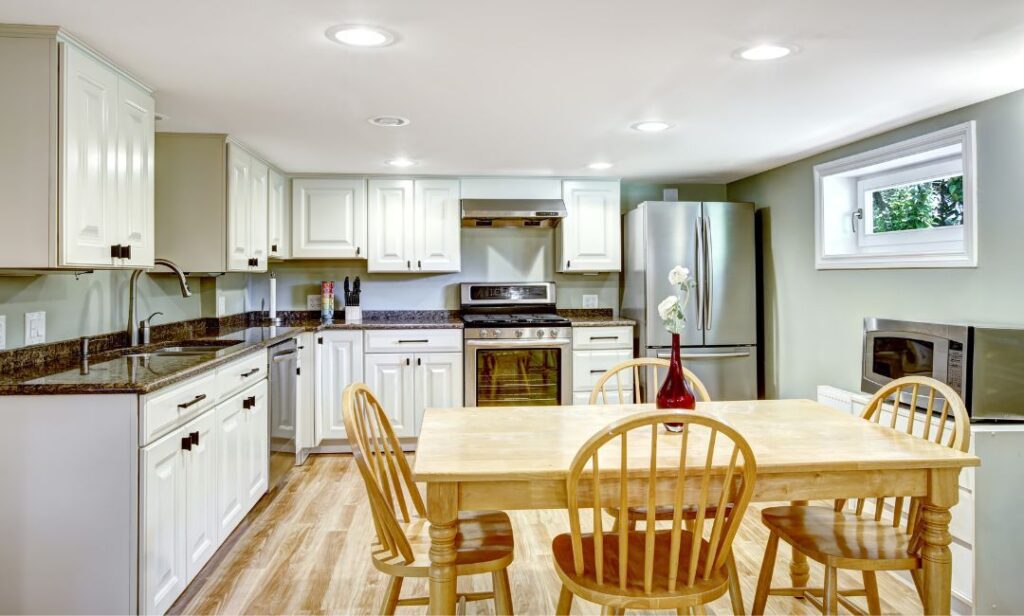Turn Your Backyard into Income: Your Guide to Laneway Houses in Toronto
06/10/24
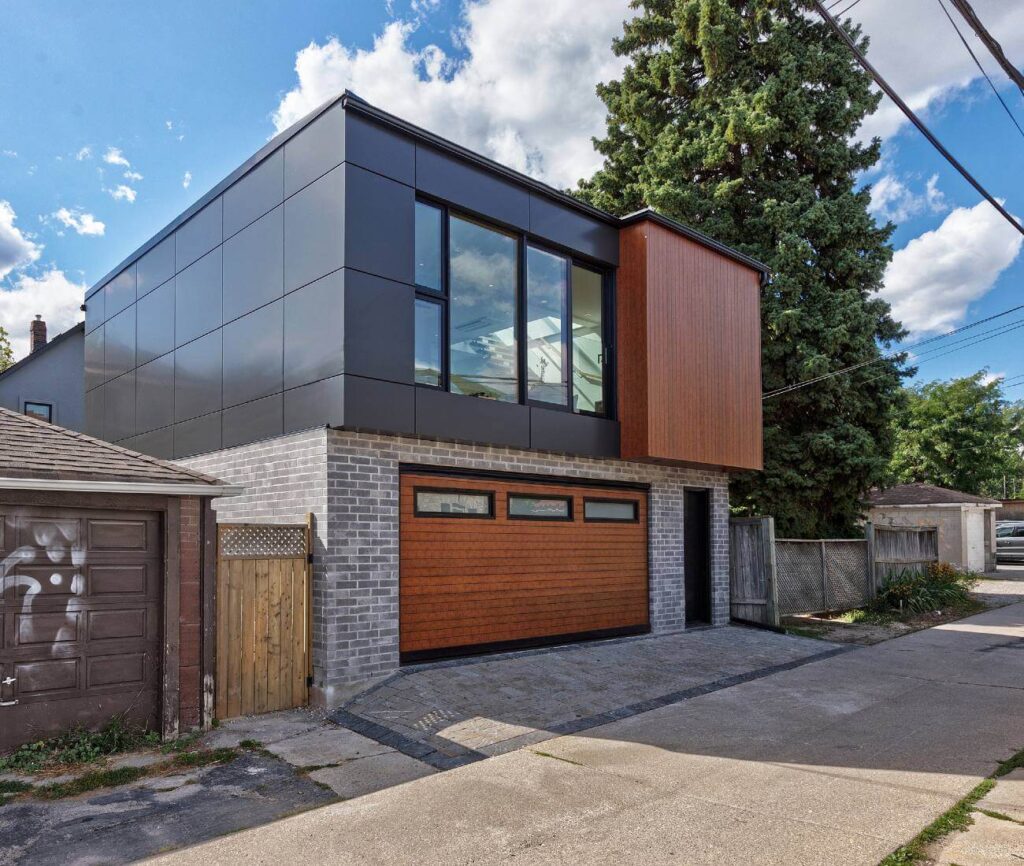
Imagine strolling through one of Toronto’s charming west-end neighbourhoods like High Park, Bloor West Village or Roncesvalles. As you wander down a quiet laneway, you notice a beautifully designed, compact home nestled behind a traditional house. This is a laneway house, a small but significant part of Toronto’s evolving urban landscape.
These innovative housing solutions have gained popularity in recent years as a practical response to the city’s housing crisis. Homeowners find that laneway houses add value to their properties and offer versatile living spaces for family, guests, or rental opportunities.
Laneway houses are transforming how we think about urban living. By efficiently using existing land, they offer a blend of affordability, flexibility, and modern design. Whether you’re looking to generate extra income, provide a separate living space for family members, or enhance your property’s value, laneway houses present a compelling option.
What is a Laneway House?
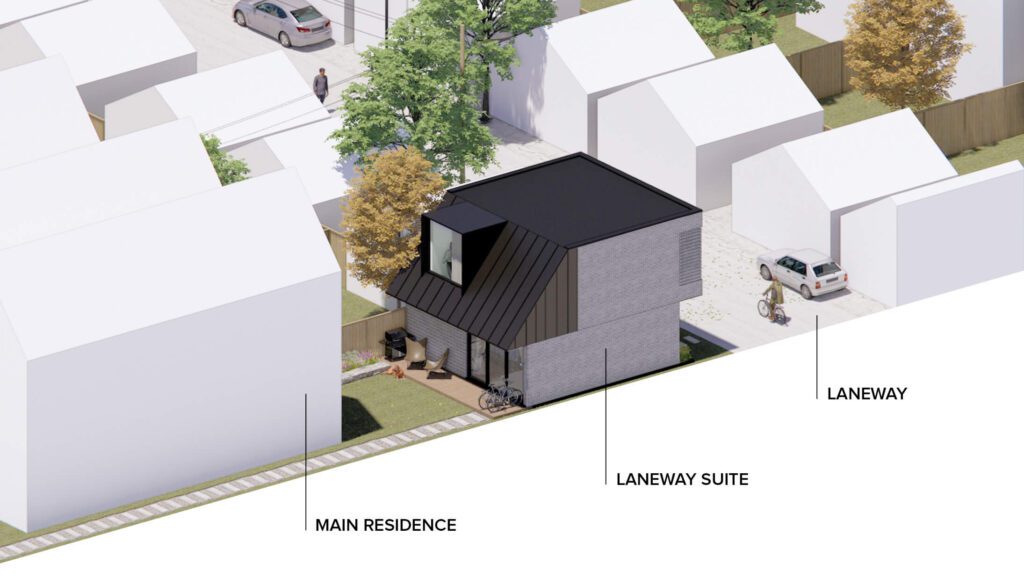
Definition and Key Characteristics
A laneway house is a small, self-contained residential unit at the rear of a property facing a laneway. Unlike traditional homes, laneway houses cannot be severed from the main property; they are considered accessory dwelling units (ADUs). These compact homes are designed to maximize space efficiency and often include all the essential amenities found in a standard home, such as a kitchen, bathroom, living area, and bedroom.
Key characteristics of laneway houses include:
- Compact Design: Typically smaller than the main house, often with a footprint of around 500-1,000 square feet.
- Separate Entrance: Accessible from the laneway, providing privacy and independence from the main house.
- Flexibility: Can be used as a rental property, guest house, or additional family living space.
- Eco-Friendly: Often built with sustainable materials and designed to be energy-efficient.
Historical Precident and Recent Regulations in Toronto
Laneway houses are not a new concept; they’ve been part of urban landscapes in cities like Vancouver for decades. However, it wasn’t until recent years that Toronto began to embrace this housing model. The shift came in response to the city’s growing housing crisis, where affordability and availability became pressing issues.
In 2018, Toronto implemented new regulations to streamline the approval process for laneway houses. This regulatory shift made it easier for homeowners to obtain permits and start construction on these secondary units. The new rules allow for the development of laneway houses in areas where they were previously restricted, provided certain criteria are met, such as lot size and accessibility requirements.
Toronto Statistics on Laneway House Development
Since the introduction of the streamlined regulations, laneway house construction has steadily increased in Toronto. As of May 2021, City Hall reported that over 200 construction permits had been issued, with more than 300 other applications in various stages of processing. This growing interest reflects a broader trend toward innovative housing solutions in urban areas.
The rise of laneway houses is not just a response to housing shortages but also a reflection of changing lifestyle preferences. Homeowners are increasingly looking for ways to generate additional income, provide housing for extended family members, or simply make better use of their property.
Why Build a Laneway House?
Laneway houses offer many benefits, making them an attractive option for homeowners. These small dwellings provide versatile solutions to various urban living challenges, from generating additional income to enhancing property value. Let’s explore why you might consider building a laneway house in Toronto.
Financial Advantages
Steady Rental Income: With Toronto’s high rental demand, a well-designed laneway house can fetch between $2,500 and $4,900 per month. This consistent cash flow can significantly improve your financial situation, providing funds for mortgage payments, home improvements, or savings.
Tax Benefits: Financing the construction of your laneway house with a loan on your primary residence and renting it out can qualify you for tax deductions on mortgage interest. This financial benefit can make the investment more affordable and profitable.
Increased Property Value: A laneway house enhances your property’s attractiveness to potential buyers and generally commands a higher resale value. The additional living space and potential for rental income make your home more desirable in Toronto’s competitive real estate market.
Versatility in Use
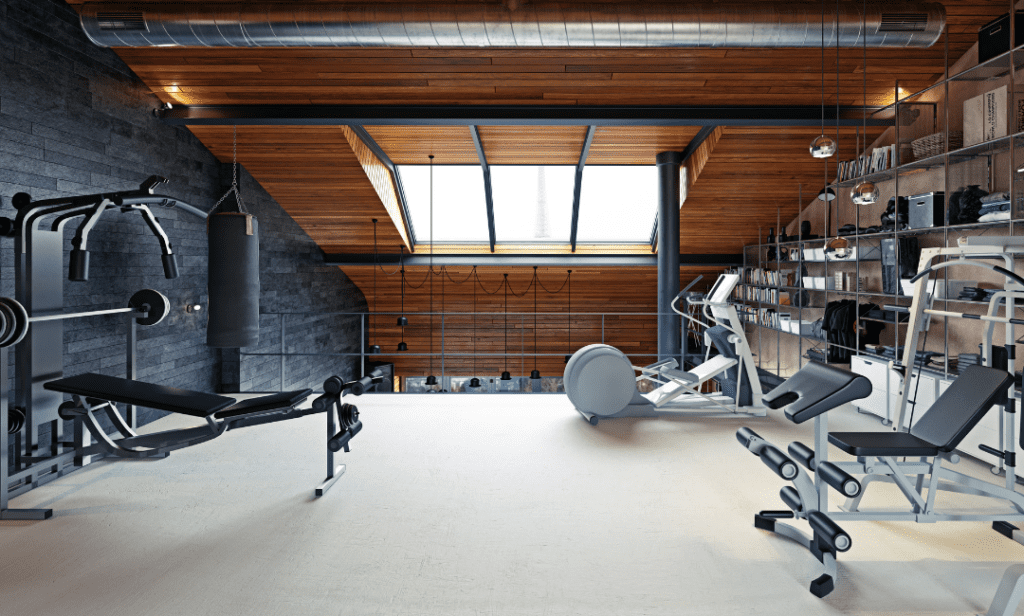
Multi-Generational Living: Laneway houses offer flexible living arrangements for family members, providing a perfect solution for multi-generational living. Whether it’s a space for elderly parents, adult children, or extended family, a laneway house can accommodate various family dynamics while maintaining privacy.
Home Office or Studio: With today’s remote work environment, a laneway house can serve as an ideal home office, providing a quiet, dedicated space separate from the main house. Alternatively, it can be used as a studio, workshop, or home gym.
Guest Accommodation: Laneway houses make excellent guest accommodations, offering visitors a comfortable and private place to stay without disrupting the main household.
Community and Environmental Benefits
Urban Density Solutions: Laneway houses increase urban density without the need for sprawling new developments by adding living spaces to existing lots. This approach helps sustainably accommodate a growing population, making better use of existing infrastructure and preserving the community’s aesthetic and charm.
Sustainable Living: Many laneway houses incorporate eco-friendly designs and sustainable building practices. Built with energy-efficient materials and often equipped with solar panels, these homes reduce the environmental footprint and promote greener living.
Enhancing Neighbourhood Appeal: Laneway houses can rejuvenate underutilized spaces, transforming back lanes and unused yards into attractive living areas. This contributes to a more vibrant and dynamic community.
Custom Design and Personalization
Tailored to Your Needs: Building a laneway house offers the opportunity for custom design, allowing you to tailor the space to meet your specific needs and preferences. Whether you prefer a modern minimalist design or a cozy cottage feel, the choice is yours.
Innovative Architecture: Laneway houses provide a canvas for innovative architecture and creative solutions. Architects and designers often experiment with space-saving techniques and sustainable practices, resulting in functional and aesthetically pleasing homes.
Unique Features: From custom cabinetry and built-in storage to unique layouts and personalized finishes, a laneway house can reflect your personal style and taste, ensuring it is a practical and enjoyable addition to your property.
Short-Term and Long-Term Rental Options

When building a laneway house, it’s important to explore different rental strategies to maximize your investment. Both short-term rentals, such as those listed on platforms like Airbnb, and long-term rentals have their own advantages and considerations.
Short-Term Rentals (Airbnb and Similar Platforms)
Advantages:
- Higher Income Potential: Short-term rentals often command higher nightly rates compared to long-term rentals. Depending on the location and season, you can generate significant income, especially in a city like Toronto, with a steady stream of tourists and business travellers.
- Flexibility: As a homeowner, you can rent out your laneway house when it suits you. This means you can use the space for family or friends during certain times and rent it out when it’s vacant.
- Less Wear and Tear: Short-term guests typically stay for a few days to a week, resulting in less wear and tear than long-term tenants.
Considerations:
- Management: Managing short-term rentals can be time-consuming, involving frequent cleaning, maintenance, and guest communication. Hiring a property management service can alleviate some of these responsibilities but will cut into your profits.
- Regulations: Toronto has specific regulations for short-term rentals. Homeowners must comply with these rules, which include registering your property and adhering to occupancy limits.
- Occupancy Rates: Income from short-term rentals can be inconsistent, depending on seasonal demand and market conditions. Market research is essential to estimate potential occupancy rates and income.
Long-Term Rentals
Advantages:
- Stable Income: Long-term rentals provide a steady and predictable income stream, making financial planning easier. Monthly rent payments can help cover mortgage costs and other expenses consistently.
- Less Management: Long-term rentals require less frequent management than short-term rentals. Tenant turnover is lower, and regular cleaning and maintenance needs are reduced.
- Tenant Relationships: Building relationships with long-term tenants can lead to a more harmonious rental experience, with tenants taking better care of the property due to their extended stay.
Considerations:
- Market Rates: Long-term rental rates might be lower than short-term rental rates on a nightly basis. However, the stability and reduced management effort often balance this out.
- Tenant Screening: Finding reliable long-term tenants requires thorough screening processes to ensure they will respect the property and pay rent on time.
- Lease Agreements: Drafting a comprehensive lease agreement that covers all aspects of the tenancy is vital. This includes terms for rent, maintenance responsibilities, and rules for property use.
Choosing the Right Strategy
Deciding between short-term and long-term rentals depends on your personal goals, the characteristics of your laneway house, and the local rental market. Some homeowners may even choose a hybrid approach, renting their laneway house short-term during peak seasons and securing long-term tenants during off-peak periods.
Short-term rentals can be a lucrative option for those who prioritize higher income potential and flexibility. However, long-term rentals might be the better choice if stability and less hands-on management are more important. Whichever path you choose, the Smith Proulx Team can provide valuable insights and support to help you maximize your laneway house investment.
Challenges and Considerations
While laneway houses offer numerous benefits, it’s essential to know the potential challenges involved.
Cost
Initial Construction Costs: Building a laneway house is a significant financial investment, with costs starting at around $300,000 and varying based on size, design complexity, and materials. Careful budgeting and obtaining detailed quotes from reputable contractors are crucial to avoid unexpected expenses.
Financing Options: Securing financing is a critical step. Some Canadian banks and credit unions offer loans for such developments. Consulting with a mortgage advisor can help you find the best rates and terms, ensuring a solid financial plan.
Regulations and Permits
Navigating Zoning Laws and Building Codes: Toronto has specific regulations for laneway houses, dictating where and how they can be built. Ensuring compliance with these rules is crucial for obtaining necessary permits and avoiding legal issues.
Potential Bureaucratic Hurdles: Securing permits and approvals can be time-consuming and require detailed documentation. Preparing for potential delays and setbacks will help manage expectations and keep the project on track.
Impact on Property Taxes
Property Value Assessment Changes: A laneway house will likely increase your property’s assessed value, affecting your property taxes. Contact the city for an estimate of the increase to budget for ongoing costs.
Estimating the Increase in Property Taxes: Understanding changes in property taxes is crucial for financial planning. Although the increase is usually small relative to rental income potential, it’s important to account for this additional expense.
Maintenance and Management
Ongoing Upkeep Requirements: Like any home, a laneway house requires regular maintenance, including cleaning, landscaping, and minor repairs. Planning for these ongoing costs ensures the house remains valuable and functional.
Managing Tenants if Rented Out: Renting out a laneway house involves responsibilities such as handling lease agreements, collecting rent, and addressing issues or repairs. Being prepared for these tasks or hiring a property management service can help manage these responsibilities.
With careful planning, thorough research, and the right support, you can navigate these challenges and enjoy the many benefits of a laneway house. The Smith Proulx Team is here to help you every step of the way, providing expert guidance and support to ensure your laneway house project succeeds.
Pros and Cons of Laneway Houses
As with any major investment, weighing the pros and cons before deciding to build a laneway house is essential. Understanding the potential advantages and disadvantages will help you make an informed decision and prepare for any challenges you might face.
Pros
Additional Income Stream
One of the most significant advantages of a laneway house is the potential for additional income. Renting out your laneway house can provide a steady stream of revenue, helping to offset mortgage payments, cover property taxes, and fund other expenses. This income can be especially beneficial in a high-demand rental market like Toronto.
Increased Property Value
Laneway houses can significantly boost the overall value of your property. Adding a functional living space that generates income or serves as additional family space enhances your property’s market appeal. Homes with laneway houses are often more attractive to buyers, which can result in a higher resale value.
Flexibility in Use
Laneway houses offer incredible versatility. They can be used as rental units, guest houses, home offices, or even housing for family members. This flexibility makes them a valuable addition to any property, allowing you to adapt the space to your changing needs over time.
Urban Density Benefits
Laneway houses contribute to sustainably increasing urban density. By efficiently using existing land, they provide additional housing options without the need for extensive new developments. This approach helps to address housing shortages while preserving the character and infrastructure of existing neighbourhoods.
Environmental Sustainability
Many laneway houses are designed with sustainability in mind. They often incorporate energy-efficient materials, green technologies, and innovative design solutions that reduce their environmental footprint. This focus on sustainability can help promote greener living and contribute to broader environmental goals.
Cons
High Upfront Costs
One of the main disadvantages of building a laneway house is the high initial cost. Construction expenses can start at around $300,000 and increase depending on the size and complexity of the project. Securing financing and budgeting for these costs can be challenging, especially for homeowners already managing a mortgage.
Increased Property Taxes
Adding a laneway house to your property will likely increase your property taxes. While the additional income from renting out the laneway house can offset these costs, it’s essential to be prepared for this ongoing expense. Contacting the city to estimate the increased taxes can help you plan accordingly.
Regulatory Complexities
Navigating the regulatory landscape for laneway houses can be complex and time-consuming. Toronto’s zoning laws and building codes have specific requirements that must be met, and securing the necessary permits can involve multiple steps and potential delays. It’s crucial to be prepared for these bureaucratic hurdles and to work with professionals who understand the process.
Potential Neighborhood Opposition
While many people support the development of laneway houses, some neighbours may oppose these projects due to concerns about increased density, privacy, and changes to the neighbourhood’s character. It’s essential to communicate openly with your neighbours and address any concerns they might have to minimize opposition and foster community support.
Maintenance and Management
Owning a laneway house comes with additional maintenance and management responsibilities. Whether it’s regular upkeep, repairs, or tenant management, these tasks require time and effort. Being prepared for these responsibilities is crucial, and you may want to consider hiring a property management service if you rent out the laneway house.
By carefully considering the pros and cons, you can make an informed decision about whether building a laneway house is the right choice for you. While there are challenges to overcome, the potential benefits – from financial gains to increased flexibility and sustainability – make laneway houses a compelling option for many homeowners. The Smith Proulx Team is here to help you navigate these considerations, providing expert guidance and support throughout your laneway house journey.
How to Build a Laneway House

Building a laneway house can be a rewarding investment, but it requires careful planning, sound financing, and adherence to regulatory requirements. Here’s a comprehensive guide to help you navigate the process from start to finish.
Planning
Initial Considerations and Goals
The first step in building a laneway house is to clearly define your goals and expectations. Are you looking to generate rental income, provide housing for family members, or create a home office or guest space? Understanding your primary objectives will guide your planning and design decisions.
Site Assessment
Conduct a thorough assessment of your property to determine the feasibility of building a laneway house. Key factors to consider include lot size, access to the laneway, existing structures, and any potential obstacles such as trees or utility lines. Consulting with a professional can help you understand the site’s potential and limitations.
Design and Architecture
Once you’ve defined your goals and assessed your site, the next step is to engage with architects and designers. Work with professionals who have experience with laneway houses to create a design that maximizes space, functionality, and aesthetics. Considerations should include layout, energy efficiency, and sustainable materials.
Financing
Exploring Loan Options
Securing financing is a critical step in the process. Canadian banks and credit unions offer various loan products tailored to homeowners building laneway houses. Shop around to find the best rates and terms that suit your financial situation. A mortgage advisor can provide valuable insights and help you navigate the loan application process.
Financial Planning
Create a detailed budget that includes all anticipated costs, from design and permits to construction and landscaping. Include a contingency fund for unexpected expenses. This financial planning will help ensure you have the resources needed to complete the project without financial strain.
Construction
Selecting a Reputable Contractor
Choosing the right contractor is crucial for the success of your project. Look for contractors with experience in building laneway houses and check their references and past projects. A reputable contractor will provide a clear timeline, detailed cost estimates, and quality workmanship.
Construction Timeline and Key Milestones
Develop a construction timeline with your contractor, outlining key milestones and deadlines. Regularly check in on the progress to ensure the project stays on track. Key milestones might include site preparation, foundation work, framing, and final inspections.
Permits and Regulations
Securing Necessary Permits
Obtaining the required permits is one of the most critical steps in building a laneway house. This process involves submitting detailed plans and meeting specific zoning and building code requirements. Working with professionals who understand Toronto’s regulations can streamline this process and help you avoid potential pitfalls.
Understanding and Complying with Local Regulations
Familiarize yourself with Toronto’s zoning laws and building codes related to laneway houses. These regulations cover height restrictions, setbacks, and parking requirements. Compliance is essential to avoid legal issues and ensure your project is approved by the city.
Building a laneway house in Toronto is a complex but rewarding process that requires careful planning, sound financial management, and adherence to regulatory requirements. By following these steps and working with experienced professionals, you can create a functional and attractive addition to your property that meets your goals and enhances your investment. The Smith Proulx Team is here to support you every step of the way, providing expert guidance and assistance to make your laneway house project a success.
Real-Life Examples and Case Studies

Case Study 1: The Modern Minimalist
The Modern Minimalist is a sleek and stylish laneway house built in the west end of Toronto. This project features a compact yet efficient design, maximizing the use of space without sacrificing comfort. The homeowners worked with a local architect to create a one-bedroom unit with an open-concept living area, a fully equipped kitchen, and a modern bathroom. Sustainable materials and energy-efficient appliances were used throughout the home.
Key Takeaways:
- Efficient use of space can make a small unit feel open and comfortable.
- Sustainable materials and energy-efficient appliances can reduce long-term operating costs.
- Collaboration with a skilled architect can result in a highly functional and aesthetically pleasing design.
Case Study 2: The Family Compound
The Family Compound is a laneway house project designed to accommodate multi-generational living. The main house is home to the parents, while the laneway house provides a private residence for their adult children. This arrangement allows for close family ties while maintaining independence and privacy for each household. The laneway house includes two bedrooms, a full kitchen, a living area, and a small office space.
Key Takeaways:
- Laneway houses can effectively support multi-generational living arrangements.
- Designing with future needs in mind can create a versatile and long-lasting solution.
- Adding office space or extra bedrooms can enhance the functionality of the laneway house.
Case Study 3: The Rental Revenue Generator
The Rental Revenue Generator is a laneway house built to generate rental income. Located in a high-demand neighbourhood, this one-bedroom unit was designed to attract tenants looking for modern, urban living. The laneway house features high-end finishes, smart home technology, and a private outdoor space. The rental income from this unit has provided homeowners with a significant boost in their monthly cash flow.
Key Takeaways:
- High-quality finishes and smart home technology can attract premium tenants.
- Rental income from a well-designed laneway house can substantially improve financial stability.
- Private outdoor space can make a rental unit more appealing to potential tenants.
Embrace the Future with Laneway Houses
Laneway houses offer a practical and innovative solution for homeowners looking to maximize the potential of their properties. Whether you’re seeking additional income, flexible living arrangements, or a way to increase your property’s value, laneway houses present a viable and attractive option. With the right planning and support, you can navigate the challenges and enjoy these unique dwellings’ many benefits.
The Smith Proulx Team is dedicated to helping you through every step of the process, from initial planning to final construction. Our expertise and experience in the Toronto real estate market ensure that your laneway house project will succeed.
Contact The Smith Proulx Team
If you’re ready to explore the possibilities of laneway houses, contact The Smith Proulx Team today. Our knowledgeable team can provide the guidance, resources, and support you need to bring your laneway house vision to life. Embrace the future of urban living with a laneway house – a smart, sustainable, and versatile addition to your property.
Ready to explore the possibilities of laneway houses?
Our knowledgeable team can provide the guidance, resources, and support you need to bring your laneway house vision to life.
