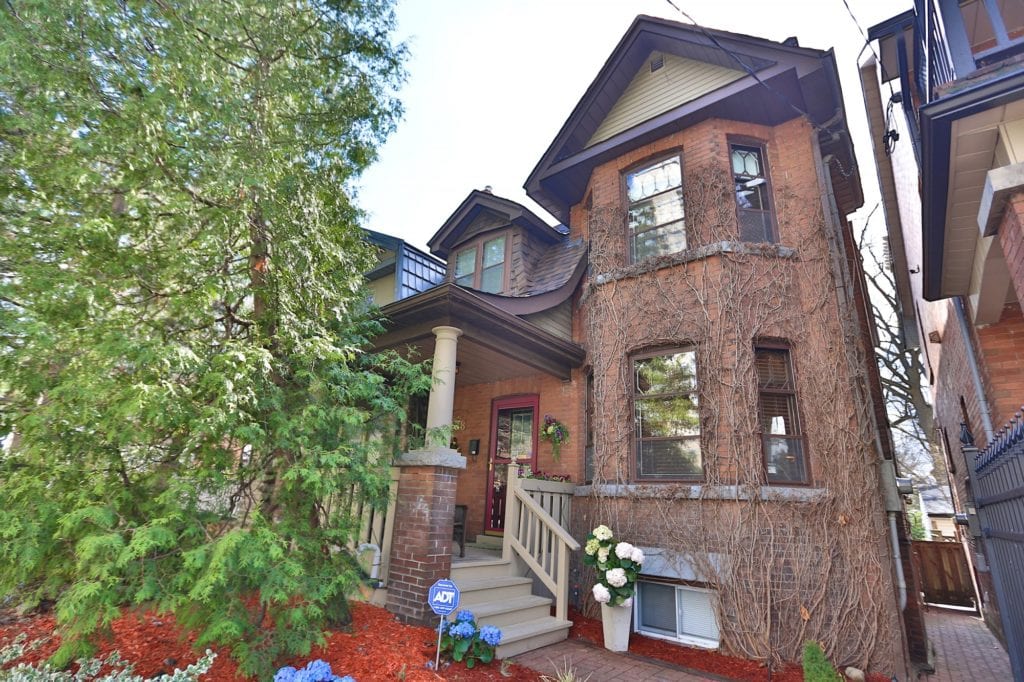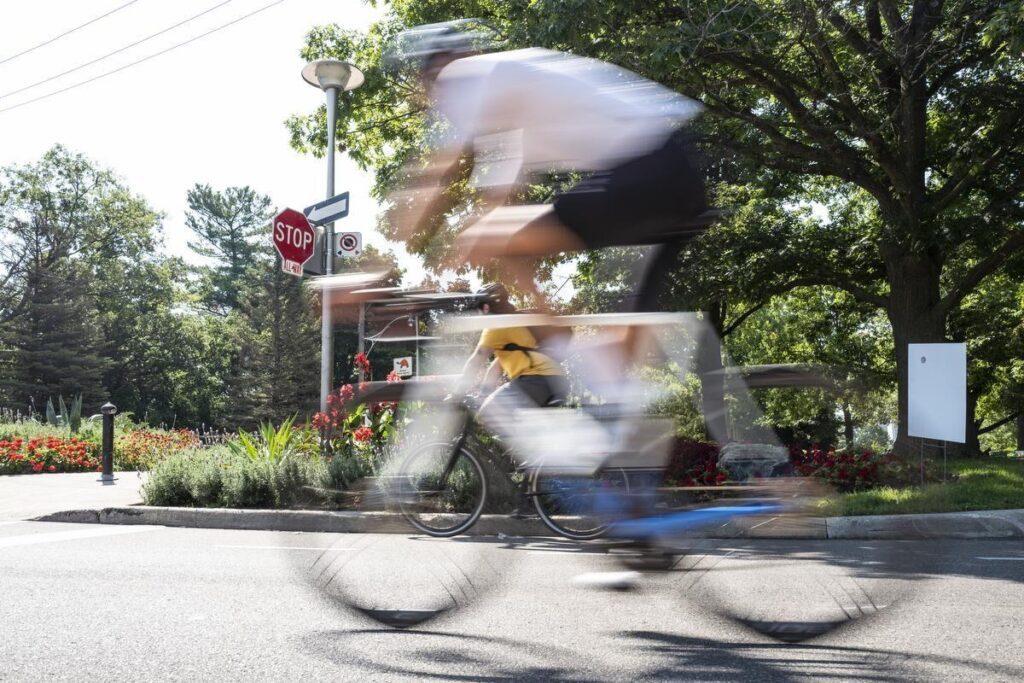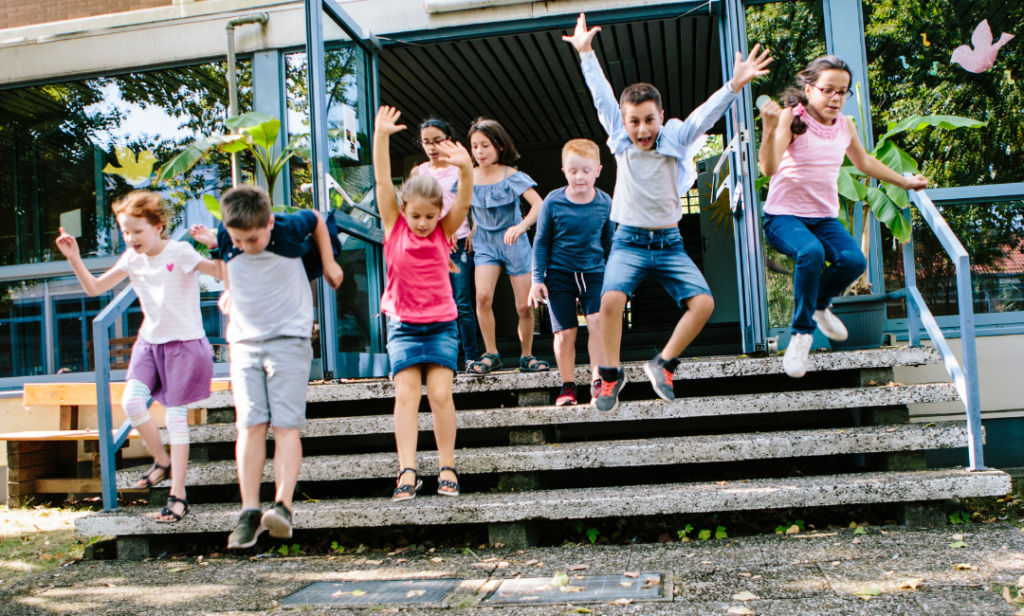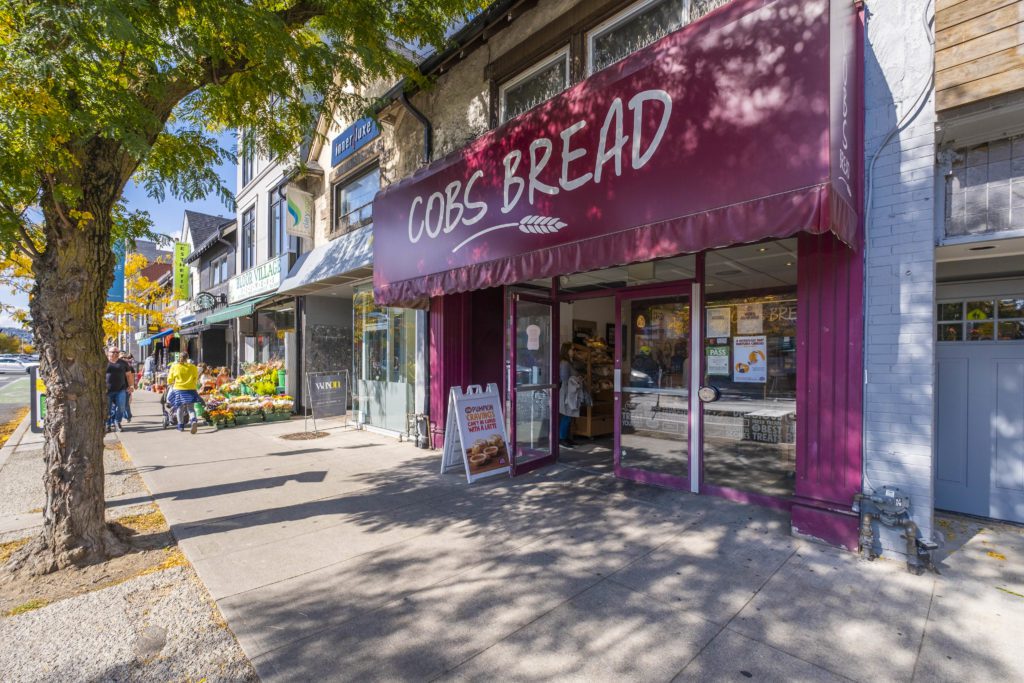An Elegant Family Home in High Park
04/22/15

Welcome to 138 Quebec Avenue, an extra-spacious four bedroom detached home with classic charm and contemporary comfort. This elegant family home has a substantial two storey addition that extends both the kitchen and master bedroom, as well as private parking in a solid masonry garage with access from a private rear lane.
Ideally located in the sought after High Park neighbourhood, this home is close to top rated local schools and just a five minute walk from the subway station and High Park. It’s equidistant from the popular Bloor West Village, Junction & Roncesvalles Village shopping districts, each with it’s own distinct flavour.
A private covered front veranda welcomes you to an inviting entry foyer and a spacious living & dining area with bay windows, beamed ceiling, French pocket doors,and a handsome wood-burning fireplace.
The stunning custom Perola kitchen has a heated Travertine floor, granite counters, marble backsplash, high end stainless steel appliances, a breakfast bar with pendant lighting, pot & undermount lighting, a bay window with granite ledge, and a double French door walk-out to the deck and yard.
Upstairs you will find a gorgeous renovated main bath with heated floor, custom Perola cabinetry, marble countertop with double sink, air jet tub with rain shower & glass enclosure, heated towel bar and pot lighting. There are four generous bedrooms including an extra-large master with a bay window.
The lower level has been totally finished and has a renovated kitchen with a built-in dishwasher, renovated bathroom with heated floor and glass shower enclosure, a large family room with high quality broadloom, a private back walk-up and pot lighting throughout. The flat screen TV and surround sound system are included. The laundry area has side-by-side front loading washer & dryer and has shared access from both the main floor and lower level. Great potential for an apartment or guest/nanny suite!
This home has refinished hardwood floors in the living room, dining room, all four bedrooms and both upper and lower hallways; gorgeous wood trim; custom window blinds; and seven bay windows on the main floor and upper level.
Outside, the front yard has been professionally landscaped with in-ground irrigation and an interlocking stone walkway. The very private back yard has a re-built two level deck, interlocking stone patio, and a natural gas line for the Weber BBQ, which is included.
Sign Up For Our Newsletter
Looking for more great real estate content? Get it delivered to your inbox with our newsletter!



