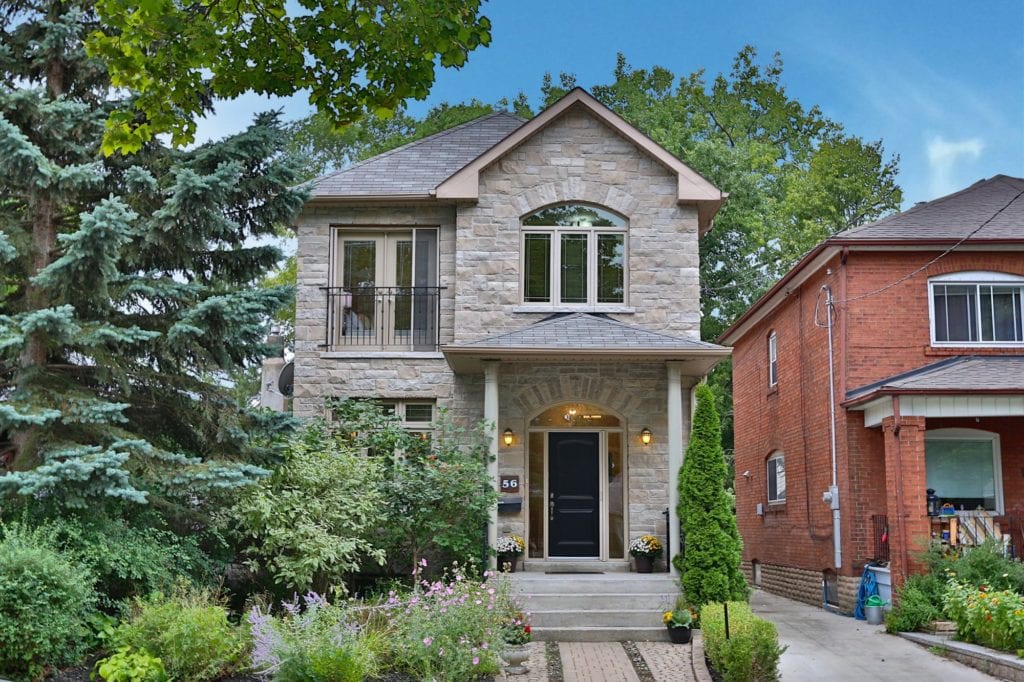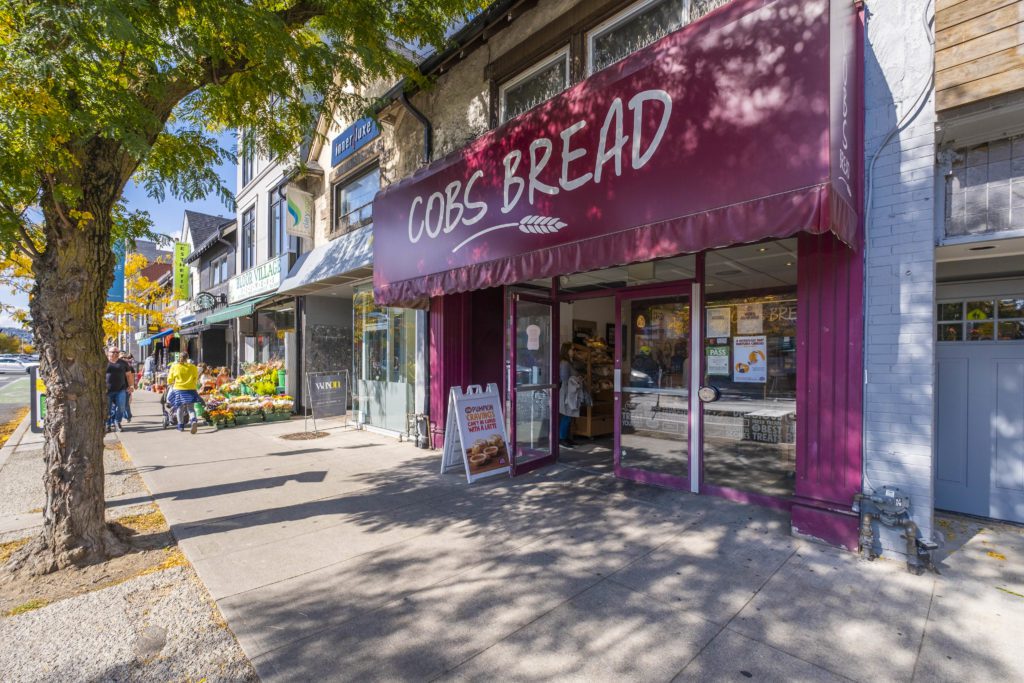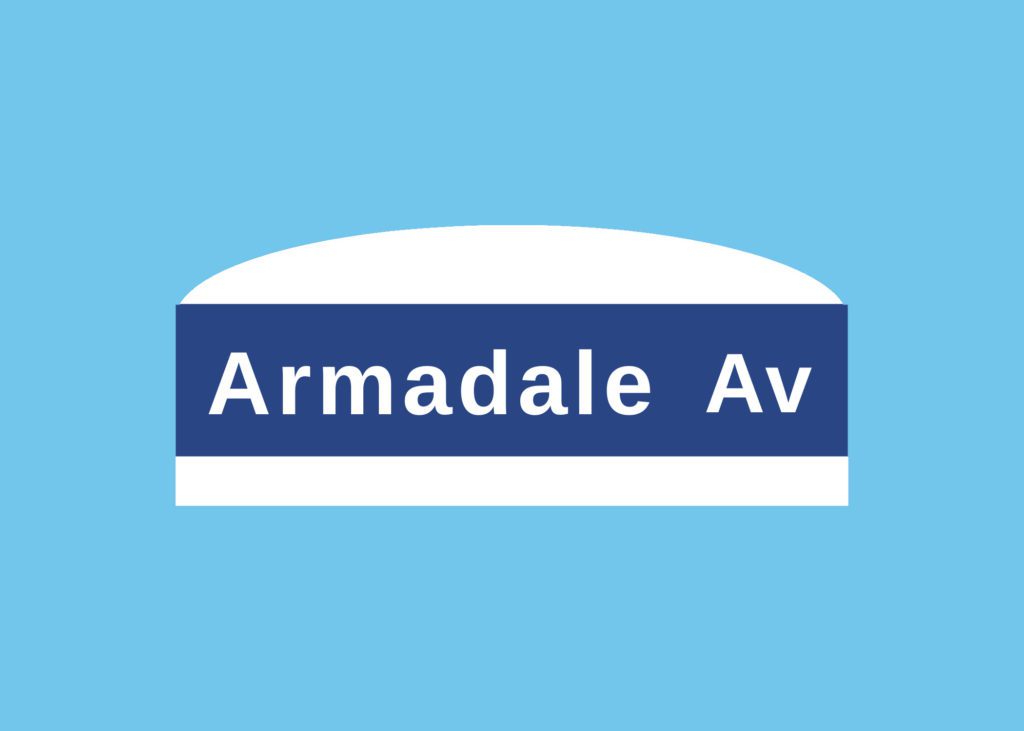An Exquisite Custom Family Home in Swansea
08/24/15

Welcome to 56 Lavinia Avenue, an exquisite, 3-bedroom custom family home, newly built in 2007, in the heart of the sought-after Swansea Village neighbourhood.
Lavinia Avenue is a quiet, tree-lined street with a very neighbourly feel. It’s an easy walk away from Bloor West Village shopping, subway station, and Rennie Park, and close to High Park, and the waterfront walking and biking trails. This location could not be better!
The main floor has an inviting open concept floor plan, with a living/dining area at the front and a stunning chef’s kitchen & family room at the back-a perfect flow for entertaining with family an friends.
This beautiful kitchen features warm wood cabinetry with soft-closing drawers, granite counters, a stylish glass backsplash, and high end stainless steel appliances, including a Jenn-Air side-by-side fridge and a Jenn-Air oven with 5 gas burners. A kitchen island, complete with pendant lighting and a breakfast bar, provides ample space for both cooking and dining. And adjoining this impressive kitchen is a spacious family room, which is equipped with a handsome gas fireplace, and walks out to a deck in the secluded backyard.
Other main floor features include numerous pot lights, a separate office/library with glass-paneled French doors; a powder room with heated floor; and a dramatic skylit atrium over the dining area that provides an abundance of natural light.
The master suite includes a cathedral ceiling, huge walk-in closet, pot and sconce lighting, a corner gas fireplace, and sliding glass doors to a private deck that is shrouded by mature trees. The master suite also features a luxurious en suite bathroom with heated floor, marble counters with double sinks, a glass-enclosed rain shower, and a separate soaker tub. A skylight and two windows provide natural light.
The upper level also contains two generous bedrooms in addition to the master suite: the first features pot lights, a Juliet balcony with double glass doors and phantom screens, and a double closet; the second also has a double closet, as well a casement window with a transom overtop.
The second-floor main bathroom has a glass-enclosed rain shower and heated floor, and an upper-level laundry room provides utmost convenience. The upper level is very bright and airy, with a total of five skylights, as well as a vaulted staircase.
Both the upper and main levels have 9-foot ceilings, and rich dark hardwood flooring throughout.
The open-concept lower level is fully finished with carpeting throughout, and extra-high ceilings. There is also a full bathroom with heated floors, granite counters, a linen closet, oversize tub, and a custom vanity.
There is a wide walk-up from the lower level through elegant, double-glass doors, bringing natural light as well as the potential to create a separate apartment or nanny suite.
An especially outstanding feature of this custom home is the Russound multi-source, multi-room audio controller and amplifier; a sophisticated, whole-house integrated audio system at is connected to rooms on all three levels, and allows you to enjoy your favourite music in every area of the house.
This gem of a home features an elegant stone facade with a covered front porch, professionally landscaped front and back yards, parking for three cars, and a garage newly built in 2007 and supplied with electric power.
Sign Up For Our Newsletter
Looking for more great real estate content? Get it delivered to your inbox with our newsletter!



