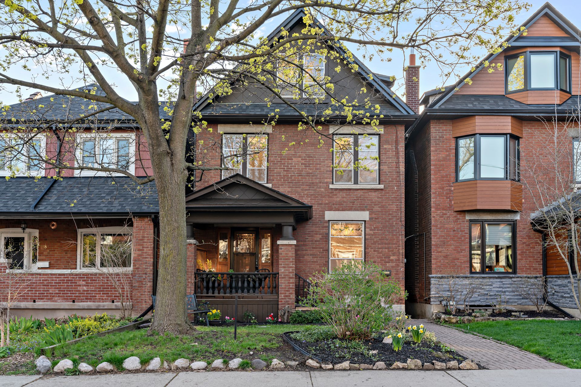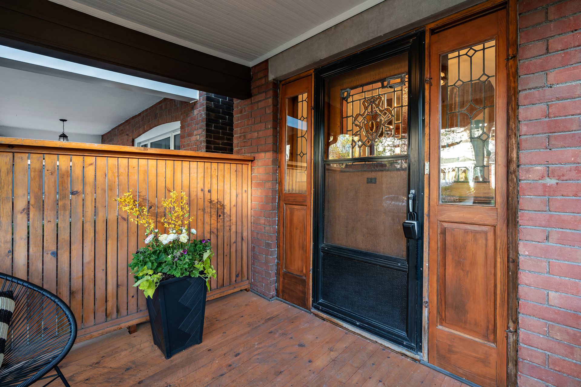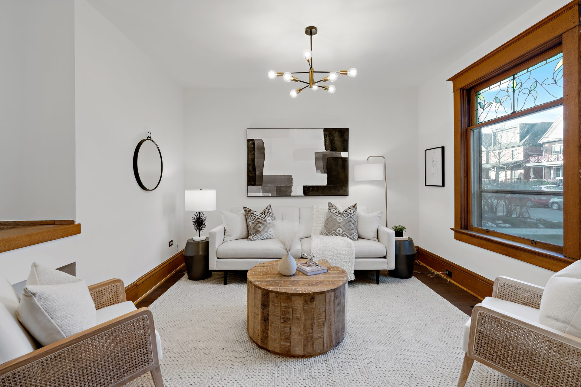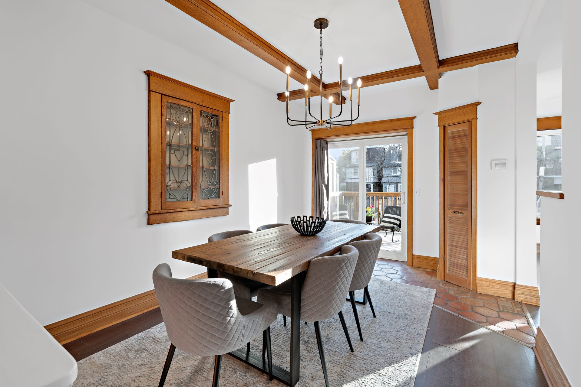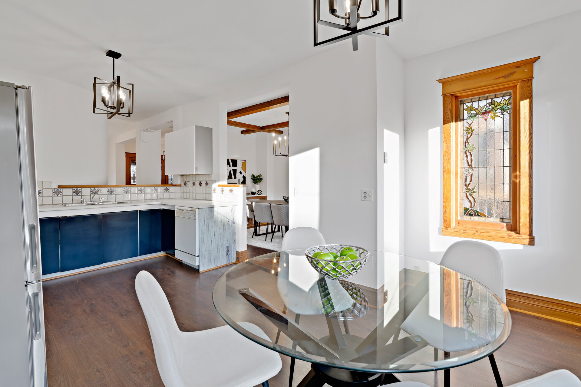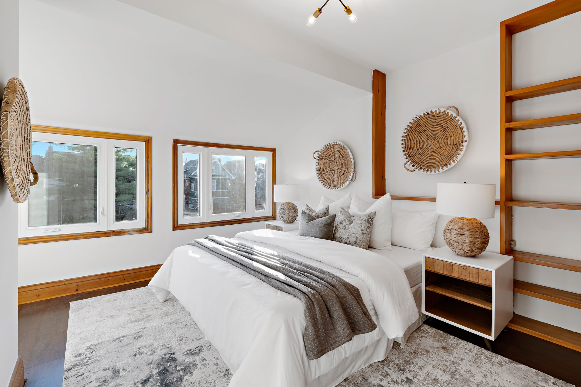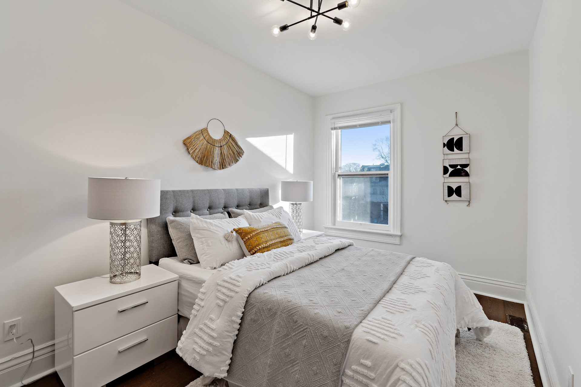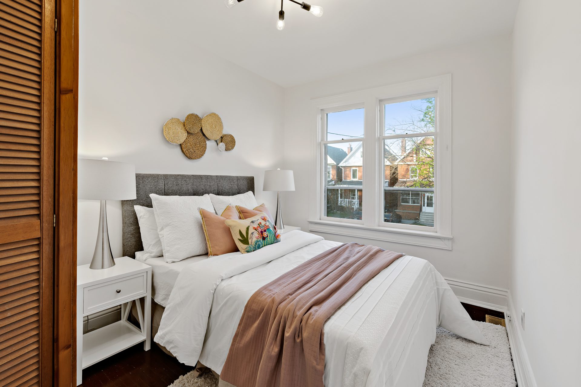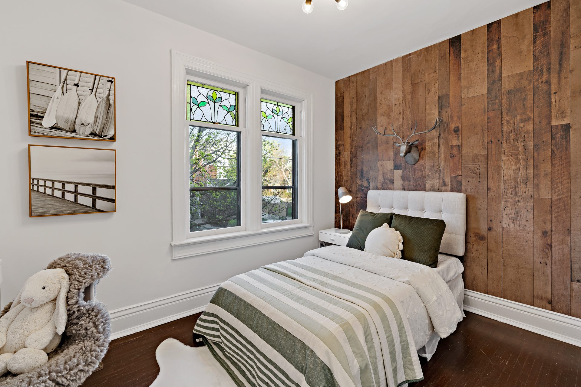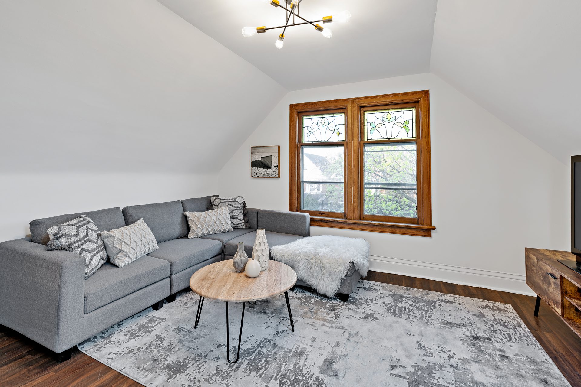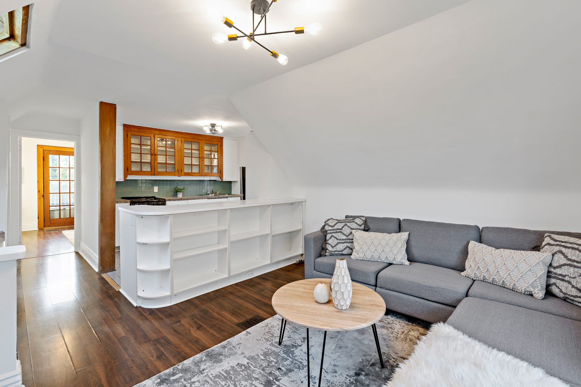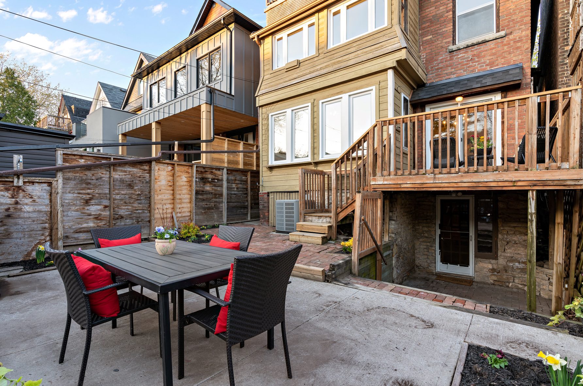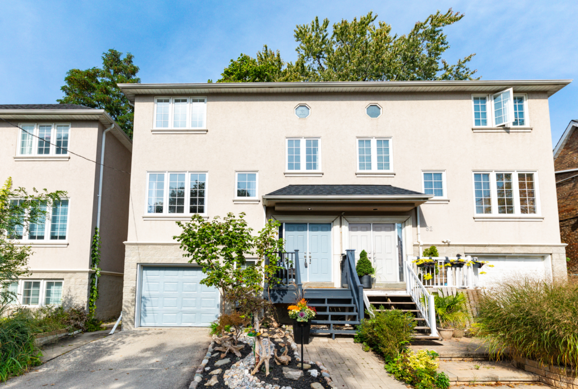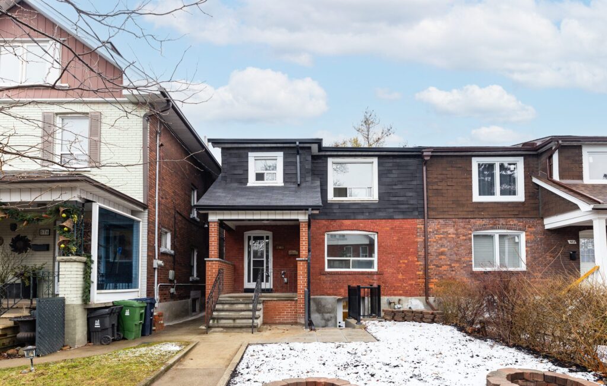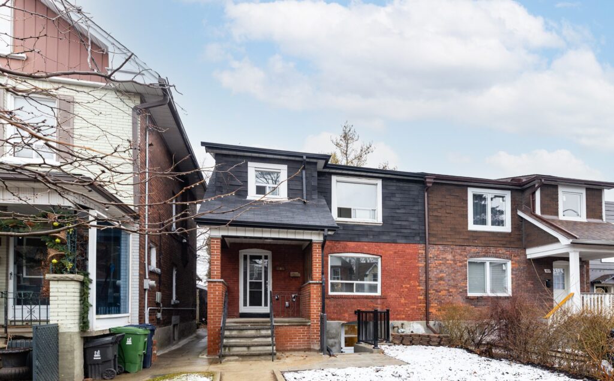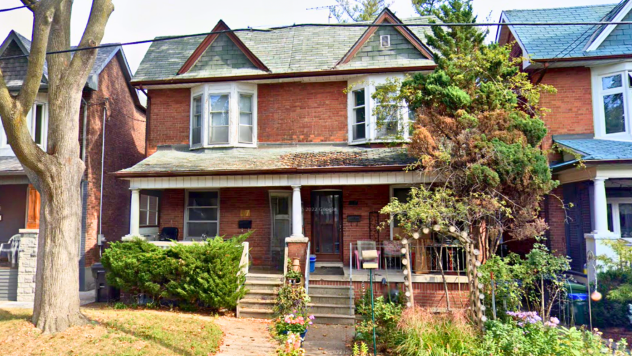Welcome to 120 Mavety Street, a stately 2.5 storey, 5 bedroom home with 2,200 sq ft of above ground living space right in the heart of the High Park neighbourhood.
Open House
Property Details
What a great location – this home is just steps away from the trendy shops and restaurants on the Dundas strip in the Junction, and a short walk away from the beautiful trails, playgrounds, and sports fields in the popular High Park. Here we have easy transit access, being a short walk from Keele subway station as well as the UP station. We are also in the catchment for top rated schools, Indian road Crescent and Humberside Collegiate.
The main entrance to the home has a large foyer that has lots of room for extra mudroom storage. If you are looking for a home with original character, look no further. This home features original wood trim, high baseboards, and beautiful stained glass windows.
The dining room has original wood beamed ceilings, a convenient office nook, and a walkout to a deck leading to the back yard. There is also side by side parking for two cars off the laneway. This home also qualifies for a laneway house up to 587 sq ft.
The kitchen has a gas stove, a double sink and tons of cabinet and counter space. There is also a lovely, bright breakfast area off the kitchen, which has many large windows.
On the second floor there are four generous bedrooms, including a large primary bedroom which fits a king size bed and has many large windows and a large closet.
The third floor currently has a kitchen, living room, 4 piece bathroom and a bedroom with a balcony. There is great potential to turn this space into a top floor primary suite.
The basement is currently set up as a one bedroom apartment and has a separate ground level walk out to a covered patio.
There is an additional staircase leading from the exterior side door to the second floor. This extra entrance makes it possible to create separate units – a two bedroom main plus second floor unit; and a three bedroom second plus third floor unit.
Video Tour
Location
Gallery
Full ScreenMissed your chance on this property?
We'd love to help you find something just as great. Send us a message here to start your home search.
