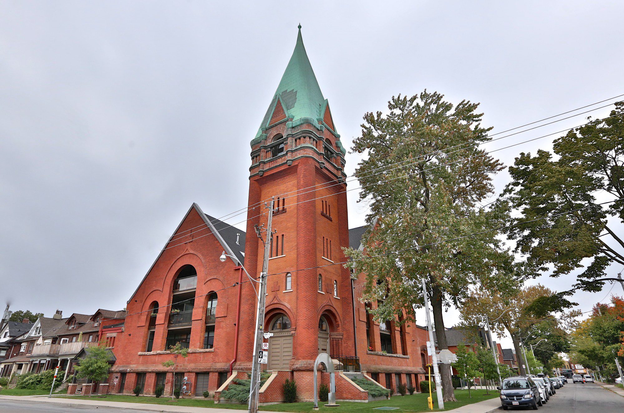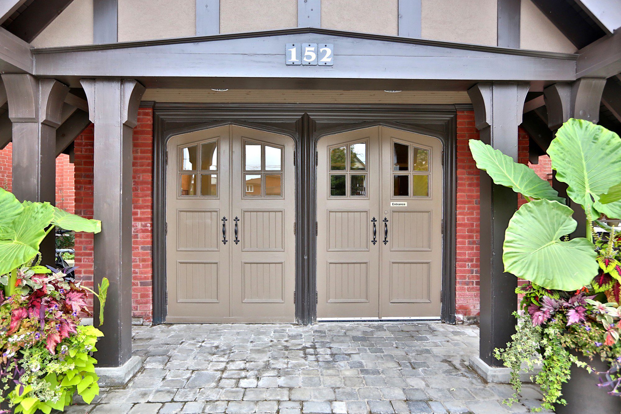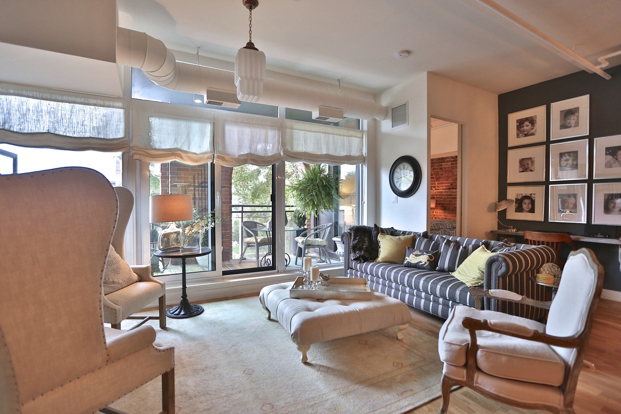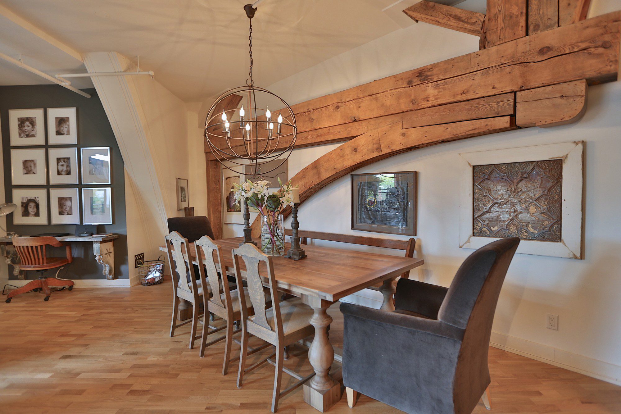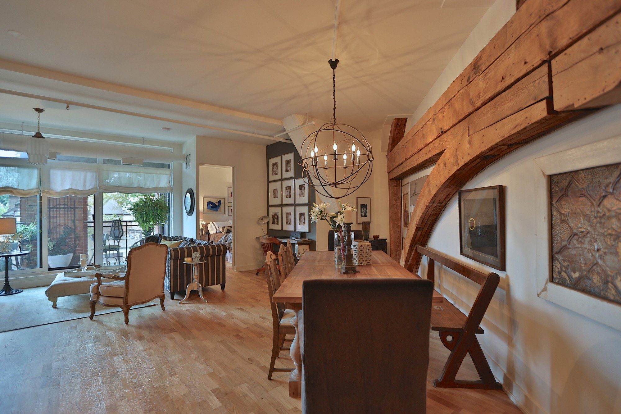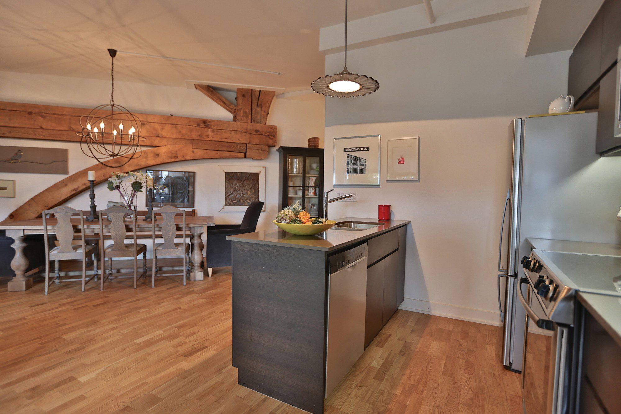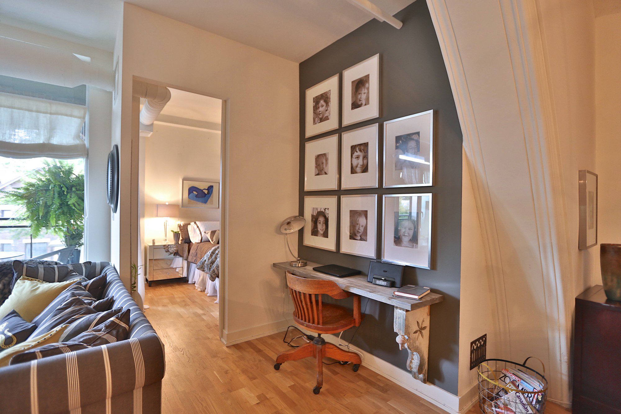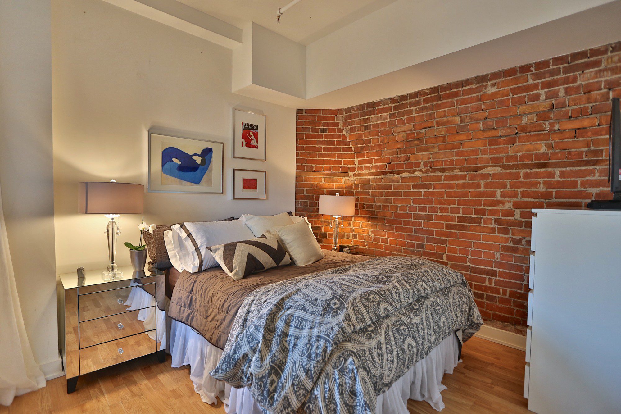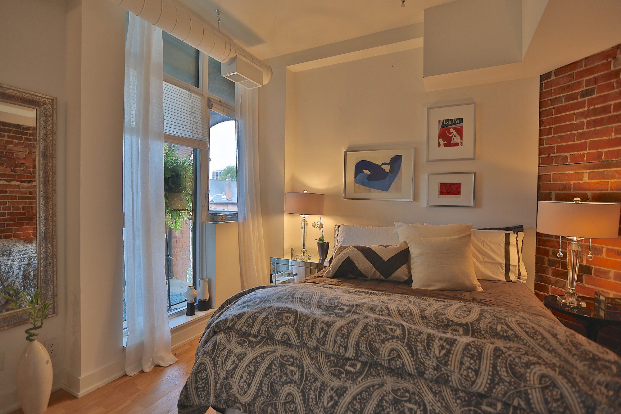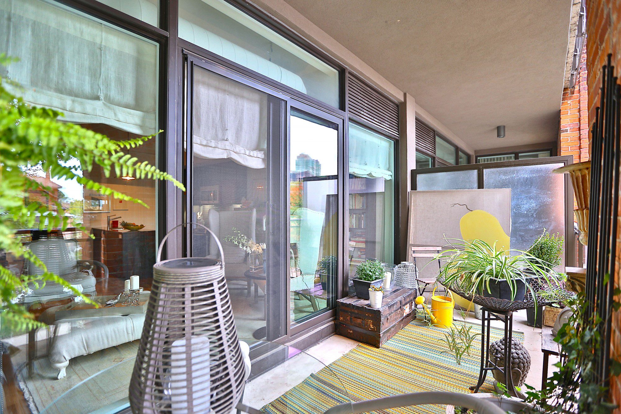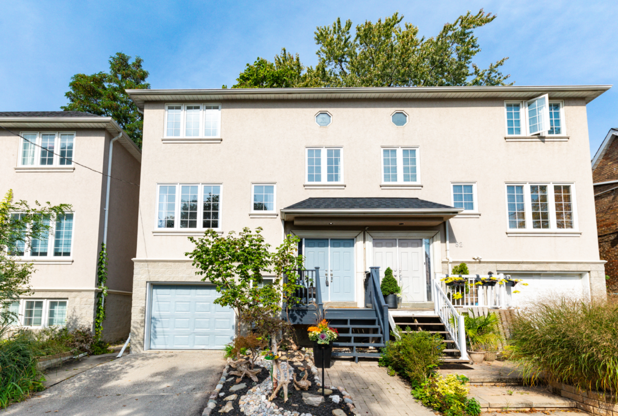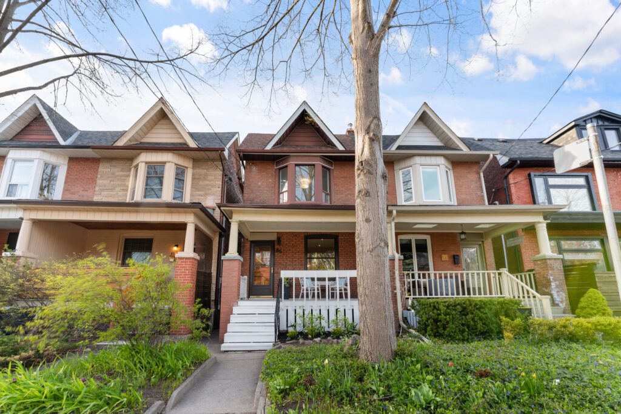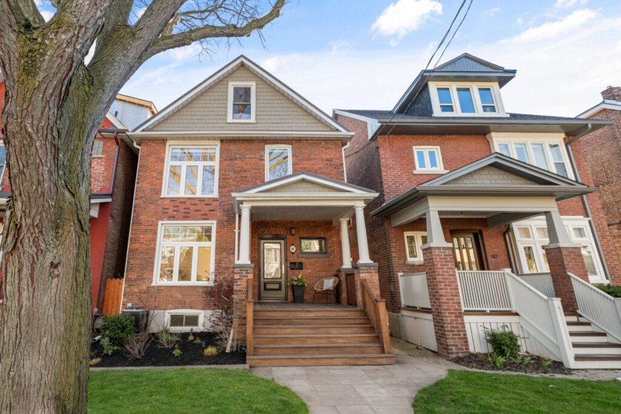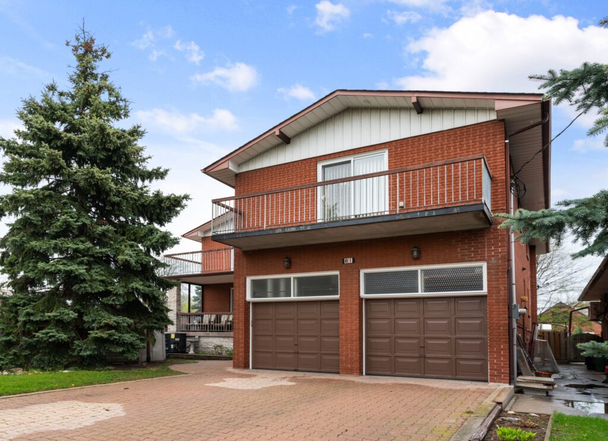Welcome to Victoria Lofts, an award winning hard loft conversion of the historic Victoria-Royce Presbyterian Church in the sought after Junction neighbourhood.
Property Details
This boutique Heritage building has only 34 units, each one uniquely designed by architect Paul Oberst to blend the 19th century Romanesque Revival architectural features with luxury contemporary finishes.
Suite #310 has a particularly striking layout, with a dramatic open plan and large dining area, an entertainer’s dream! The spectacular exposed hammer beam & brace along the south wall is perfectly complemented by the high ceilings, washed oak floors, and well chosen light fixtures.
The east wall has floor-to-ceiling and wall-to-wall windows with a walk out to a large covered balcony with a brick archway and natural gas BBQ hookup.
The contemporary kitchen has quartz counters, glass backsplash, dark cabinetry and high end Bosch, LG and Fisher & Paykel appliances.The bedroom features an exposed brick wall as well as a walk-in closet, the bathroom has Duravit fixtures, heated floor & soaker tub with rain shower and glass enclosure, and the entry foyer is nicely separated from the rest of the suite.
Ideally situated, Victoria Lofts is just a short walk away from the shops, restaurants, pubs & cafes of the trendy Junction shopping district, and is close to High Park, Bloor West Village, Roncesvalles Village, TTC and great schools.
Video Tour
Feature List
- Exposed Beam
- Hardwood Floors
- Natural Gas BBQ
- Walk to Junction
- St Steel Appliances
- Exposed Brick
- High Ceilings
- Open Concept
- Walk to TTC
- Walk-In Closet
- Quartz Counters
- Walk-Out to Balcony
- Separate Foyer
- Walk to High Park
- Boutique Building
Location
Gallery
Full ScreenMissed your chance on this property?
We'd love to help you find something just as great. Send us a message here to start your home search.
