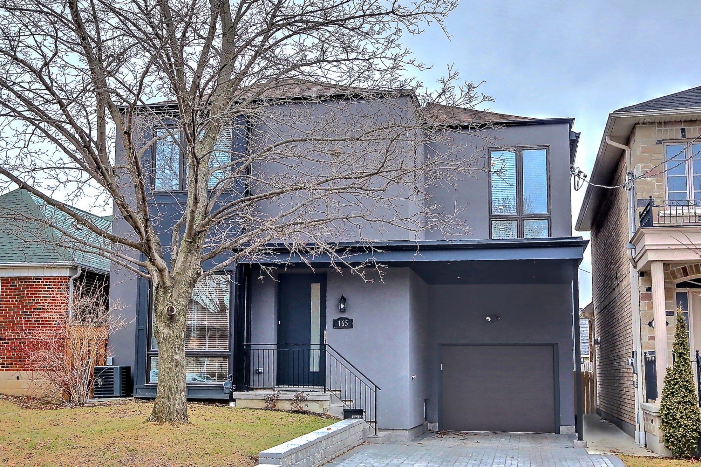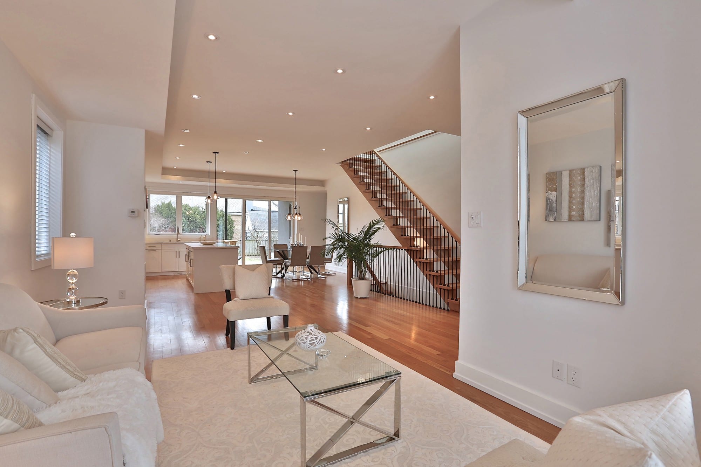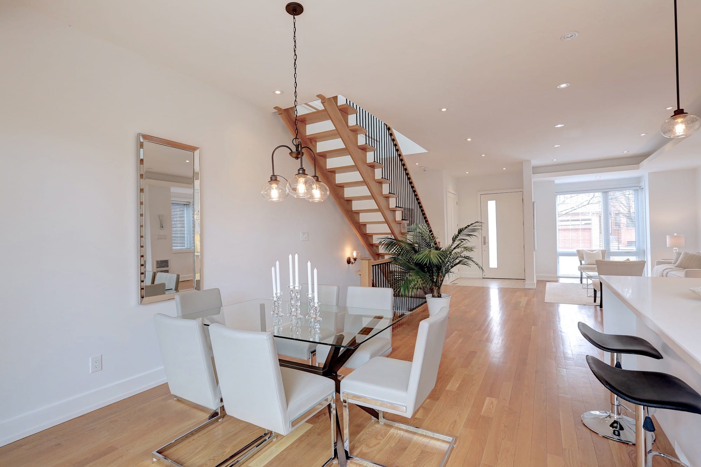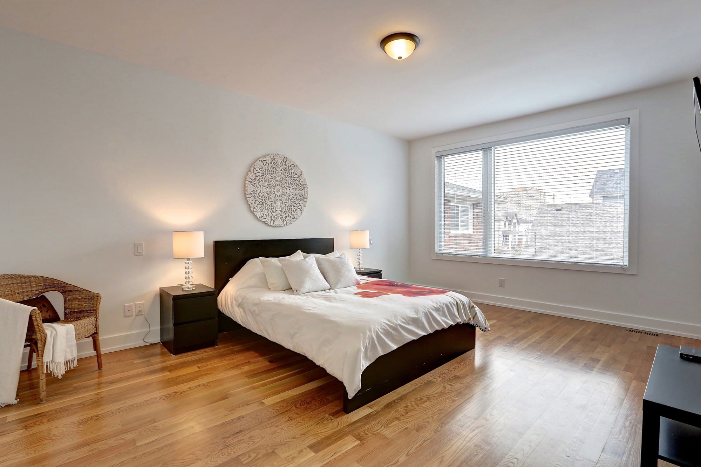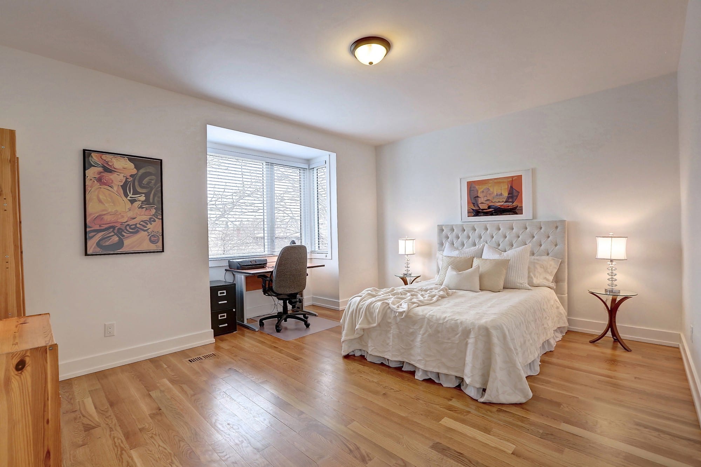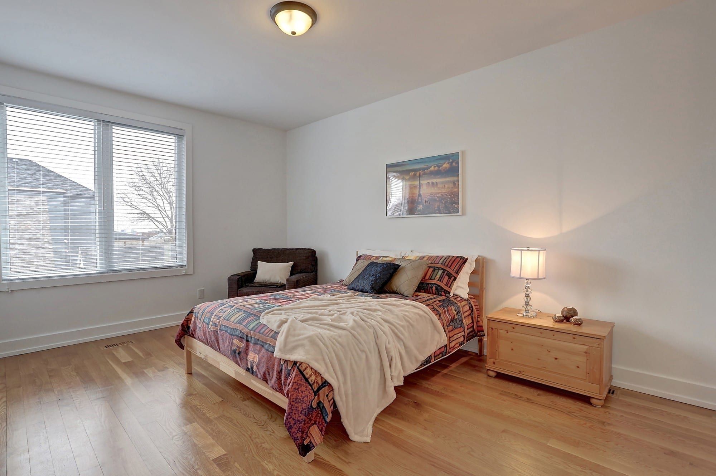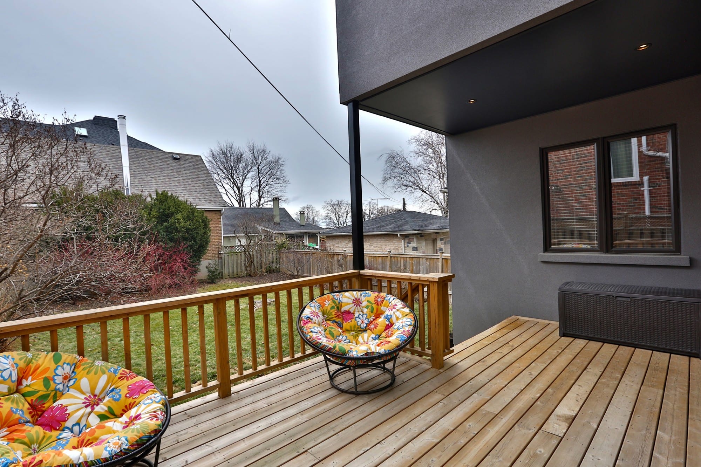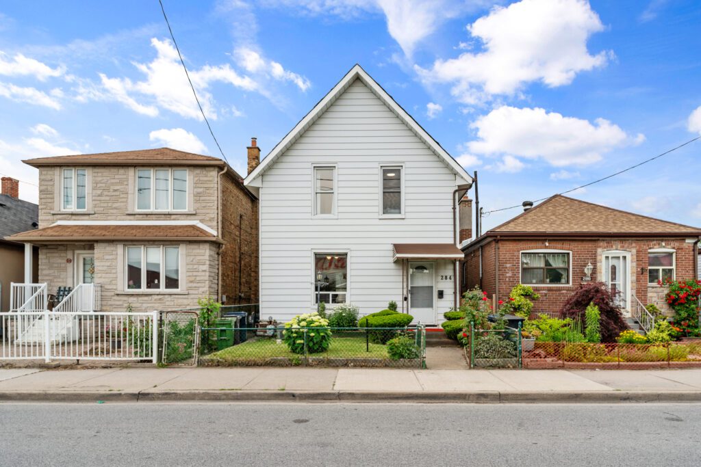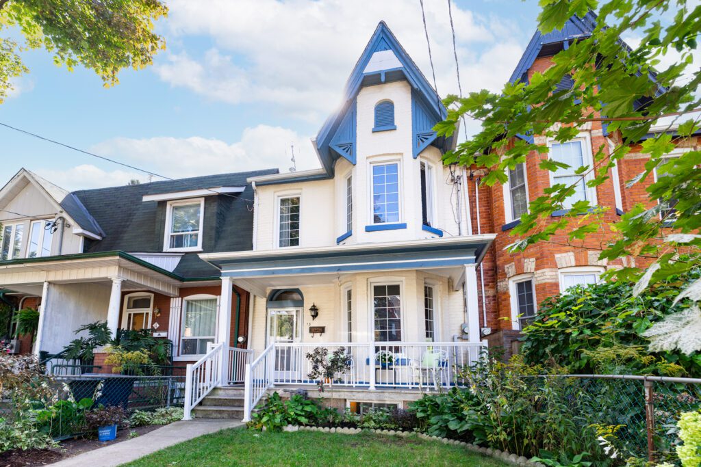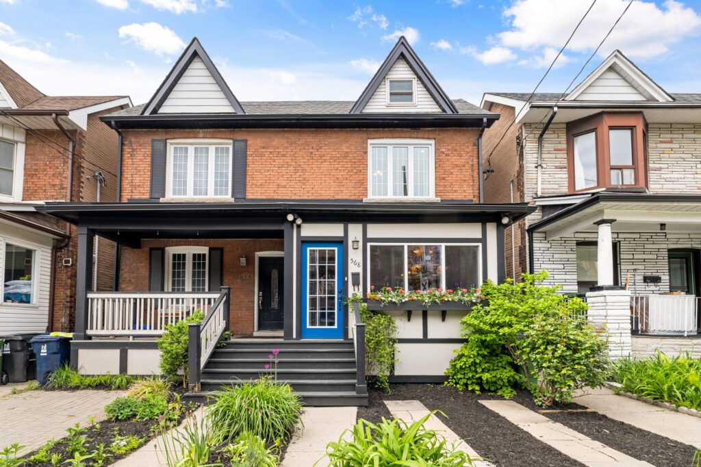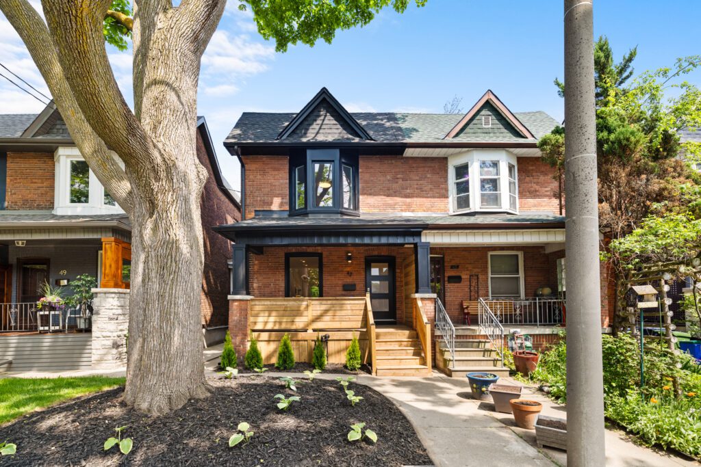Your contemporary dream home has arrived!
Property Details
Welcome to 165 Strathnairn Avenue, an exceptional 2-years-new custom built home with exquisite millwork and designer finishes throughout. The stunning state of the art chef’s kitchen has quartz counters & backsplash, superb custom cabinetry, and high end built-in appliances. An airy open concept main floor plan features 10 ft ceilings, site finished oak hardwood, numerous pot lites, a discrete powder room and a walkout to a private deck & back yard – it’s an ideal space for entertaining with family and friends!
The bright upper level has four skylights, extra-large windows and 9 ft ceilings. The gorgeous master bedroom has an opulent 5 piece bath with double sinks, separate shower & soaker tub plus a huge walk-in closet with top quality built-ins.
The generous 2nd and 3rd bedrooms each have large closets and feature a shared four piece ensuite bath. The fourth bedroom has an ensuite bathroom, large closet and a bay window.
The finished basement has a spacious family room as well as a fifth bedroom and three piece bathroom with a walk-in shower.
This home is situated on a quiet one way street in a popular west end pocket with many new builds. There is parking for up to 4 cars in the garage and driveway, and there is 24/7 free parking on the street. Conveniently located close to Yorkdale shopping centre, Castlefield Design District and the new Weston Union-Pearson/GO station, it’s also close to the Keelesdale station on the Eglinton LRT line that is presently under construction.
Location
Gallery
Full ScreenMissed your chance on this property?
We'd love to help you find something just as great. Send us a message here to start your home search.
