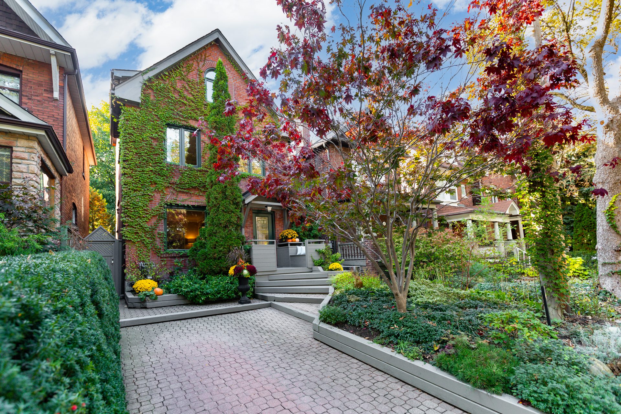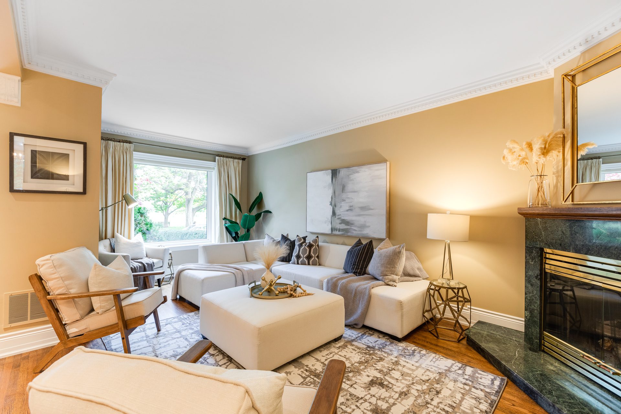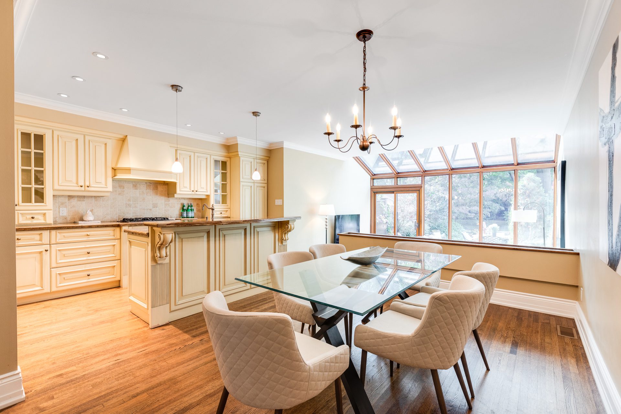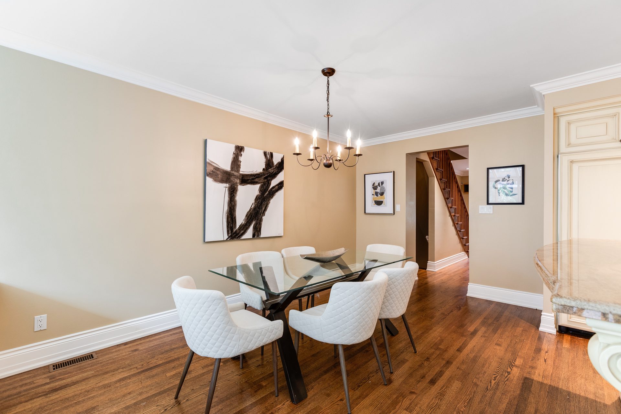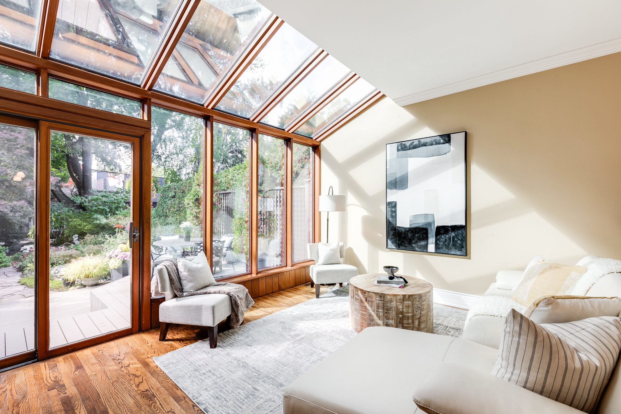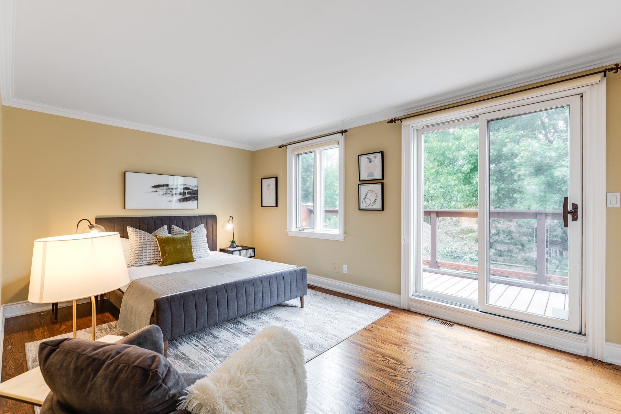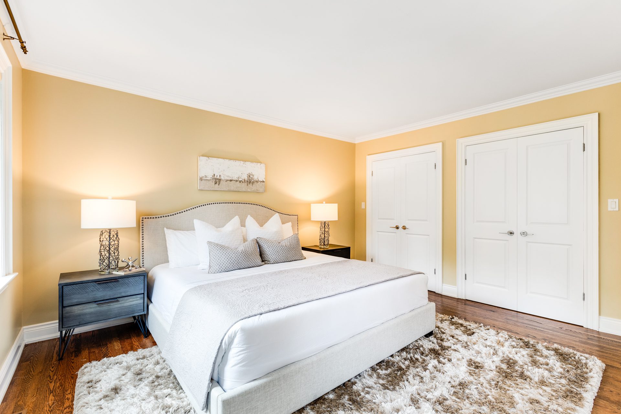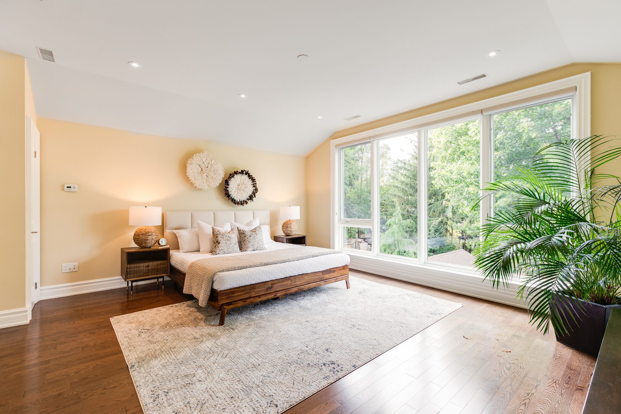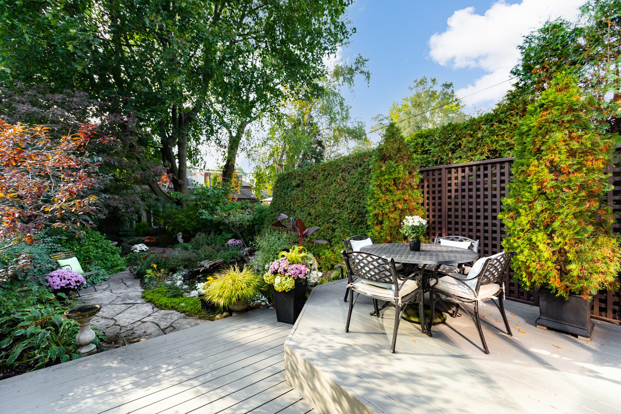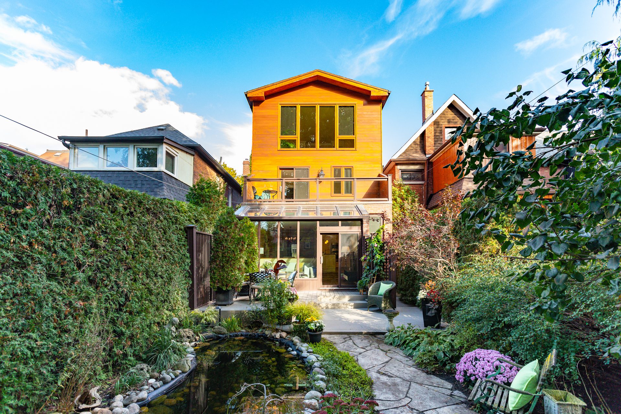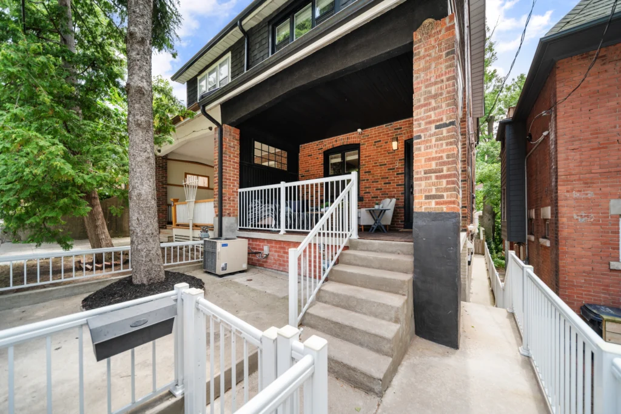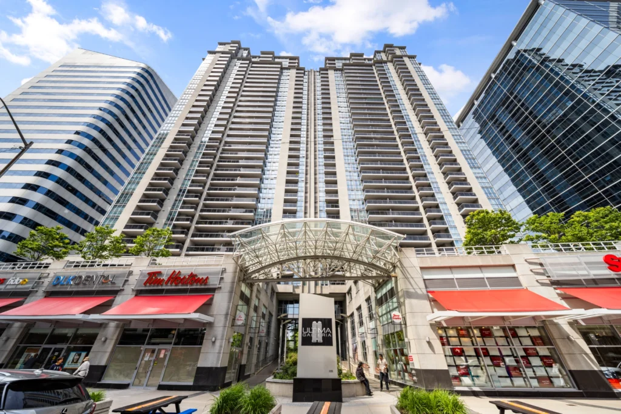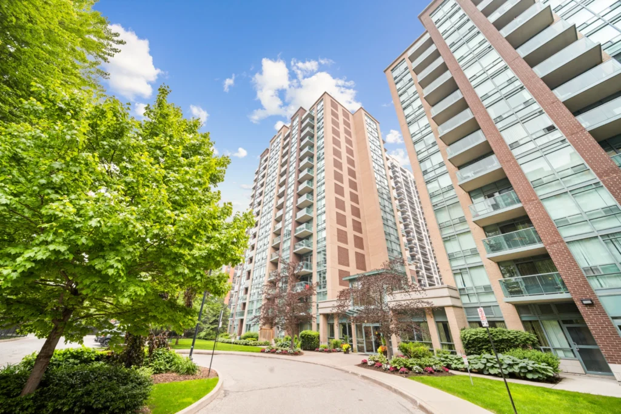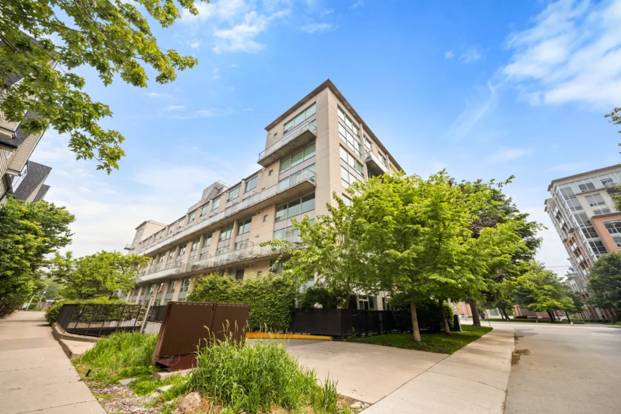Welcome to 170 Oakmount Road, an extra-spacious 3 storey detached home with licensed front pad parking on a huge 25 ft x 150 ft lot in the heart of the High Park neighbourhood.
Property Details
What a great location, right across the street from Lithuania Park, close to the shops and restaurants of the Junction, Bloor West Village & Roncesvalles Village, and just a short walk away from the subway, High Park, and top rated local schools, Keele PS and Humberside CI.
High Park is one of West Toronto’s best neighbourhoods for a reason. Click here to explore our guide to Toronto’s West End neighbourhoods.
This elegant and sophisticated home has almost 2700 sq ft of above ground living space plus a self-contained one bedroom basement apartment with high ceilings, dedicated laundry and a private walk-up.
The main floor features a generous living room with a wood-burning fireplace, dentil crown moulding, pot lighting and a large entry closet. Next to the living room is a stylish open kitchen & dining area with granite counters, stainless steel & cabinet-front appliances, an island breakfast bar and lots of cabinet space. Adjoining the kitchen is a sunny family room with wall-to-wall windows and a glass canopy ceiling. Walk out from the family room to a two level deck and a very deep and private back yard with a waterfall pond and absolutely gorgeous perennial gardens. There is also a convenient guest bathroom on the lower level. What a wonderful space for entertaining with family and friends!
On the second floor there are two very spacious bedrooms as well as an opulent five piece bathroom with a Jacuzzi soaker tub, double sinks and a separate shower. Both bedrooms have double closets, and the back bedroom has a full width balcony overlooking the garden with peaceful sunset views.
The third floor has a huge primary bedroom with high ceilings and wall-to-wall windows with captivating views of the garden. There is also a 3 piece bathroom with a skylight and a generous family room or office. A separate furnace and air conditioner provide extra heat and cooling for the entire third level. What a wonderful space for a primary bedroom suite!
The basement has been underpinned and waterproofed. In addition to the self-contained one bedroom apartment, there is a three piece bathroom, laundry room and roughed-in sauna, all separate from the apartment.
This gorgeous home has lots of room for a growing family and lush greenery at the back and front to enjoy.
Video Tour
List of Renovations & Improvements
- Total ‘back to the bricks’ renovation done in 1985
- Basement waterproofed and underpinned to approx. 8 ft ceiling height
- All new wiring and 200 amp service
- New water supply
- New drains under the basement and to the street
- Insulated walls
- Third floor addition & renovation done in 2011
- Secondary furnace and air conditioner for 3rd floor
- Spray foam insulation
- Kitchen and 2nd floor bathroom renovated 2005
- Hardwood floors refinished 2012
- Basement apartment renovated 2015
- New front door and recently rebuilt front porch
Location
Gallery
Full ScreenMissed your chance on this property?
We'd love to help you find something just as great. Send us a message here to start your home search.
