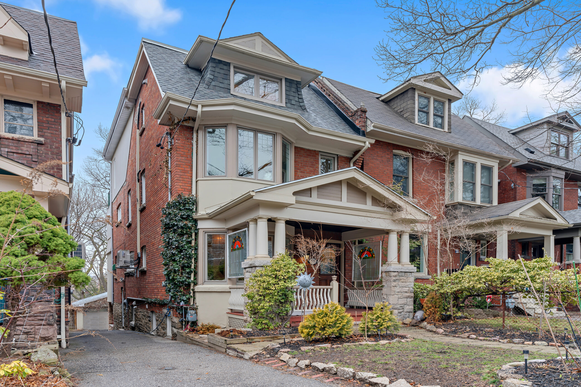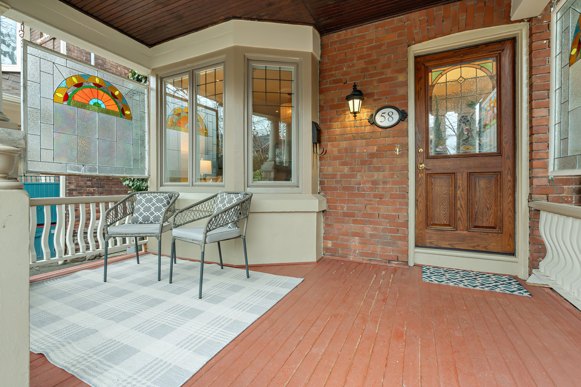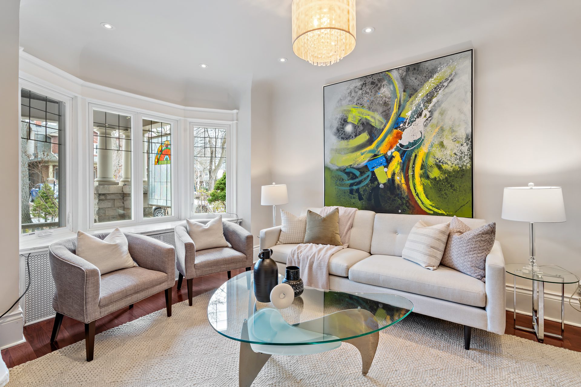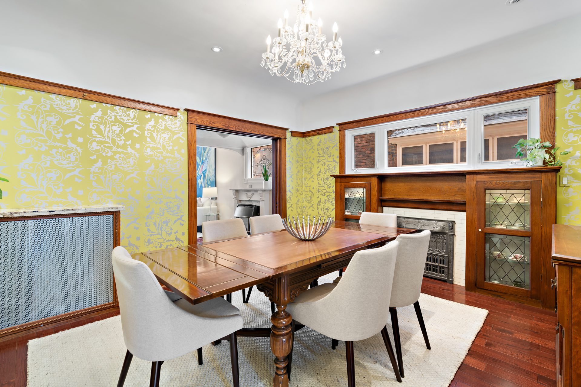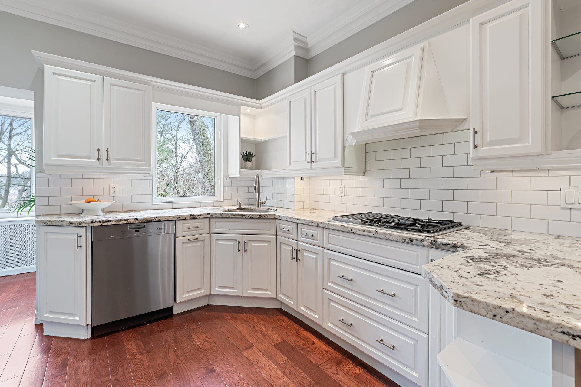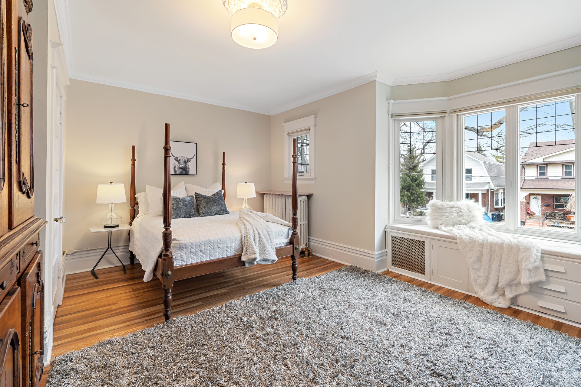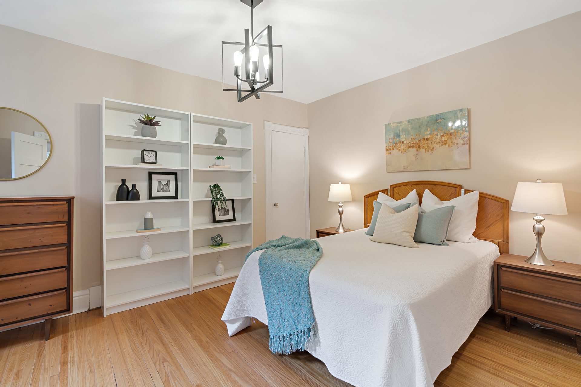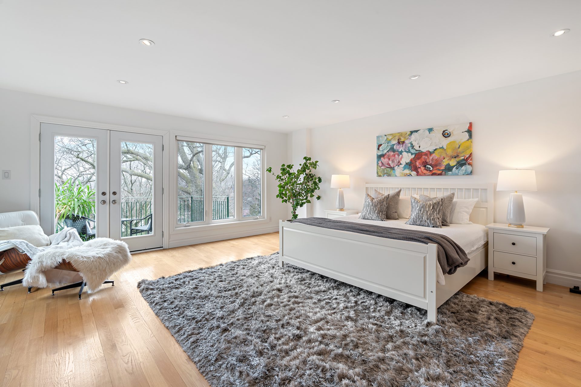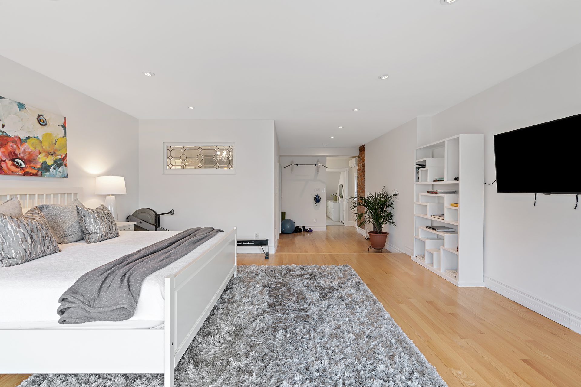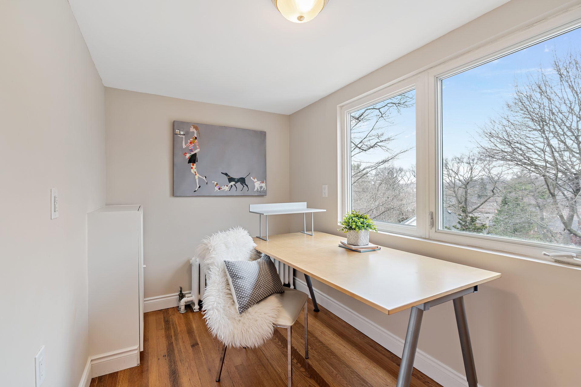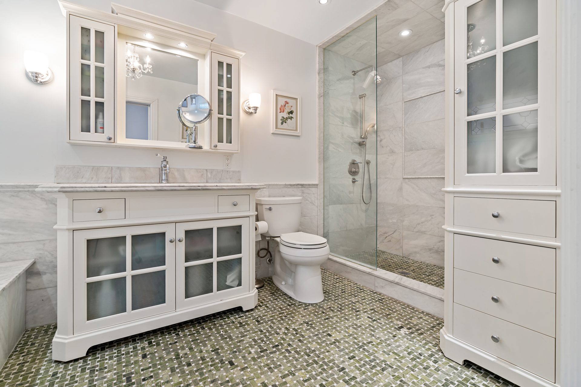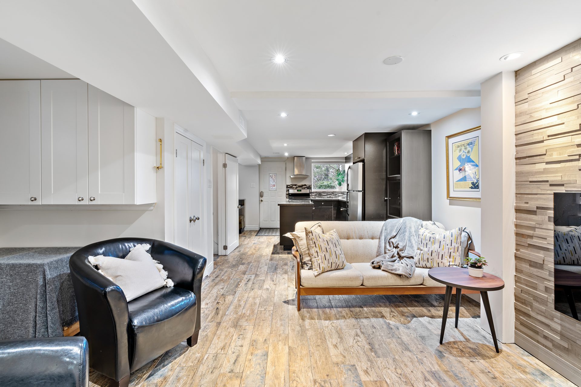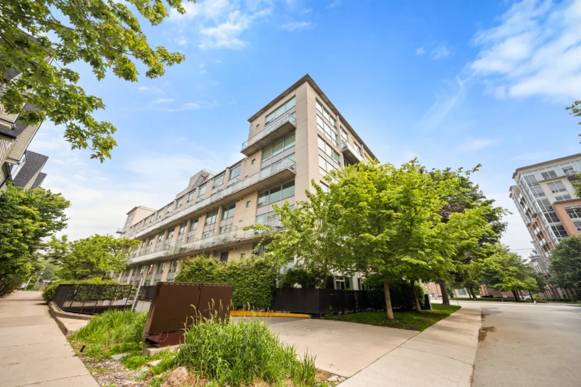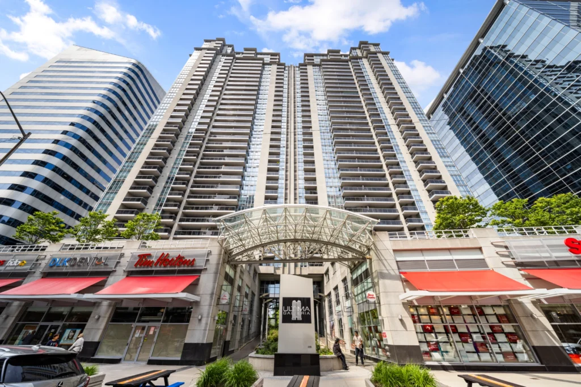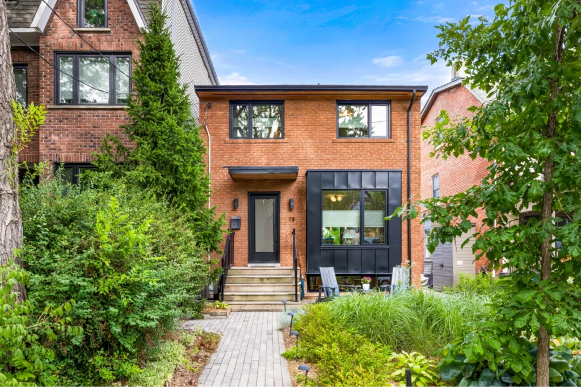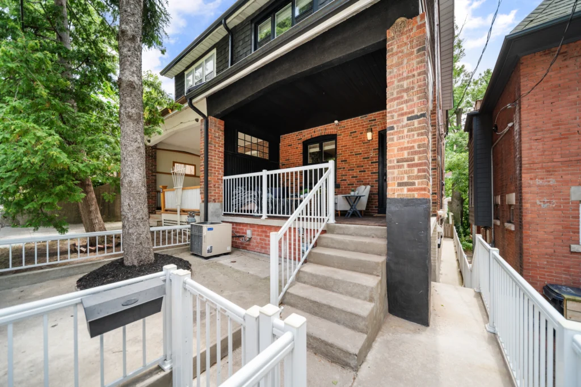Welcome to 58 Pine Crest Rd, a magnificent 3 storey High Park home on a majestic 221 foot ravine lot. Located in a fantastic family neighbourhood, this home has over 3800 sq ft of sumptuous living space including a renovated lower level apartment with a ground level walk-out. Here we are nestled amongst mature trees, on one of the best streets in the west end. This home is within walking distance from The Junction and Bloor West Village shops and restaurants. It’s also just a short walk away from the subway station, High Park and top-rated Humberside Collegiate.
Property Details
The main entrance has a welcoming covered veranda, which invites you into a large foyer with a generous front hall closet. This character home has tons of original features including stained and leaded glass accent windows, original wood trim, and high baseboards. The main floor has soaring 9 foot ceilings, updated hardwood flooring, and pot lights throughout. The bright living room has a bay window with a marble seat, and leads to an extra spacious formal dining room with a decorative fireplace that features built-in side cabinets with leaded glass doors.
The renovated kitchen has granite counters, new subway tile backsplash, stainless steel appliances, gas stove top, built-in oven, and a convenient breakfast bar. There is also a large pantry closet and a spacious office nook with extra cabinet storage. Off the kitchen there is a lovely, sun filled room overlooking the ravine lot. This room can be used as a casual dining space, office, or reading room.
On the second floor there are three very generous bedrooms, a four piece bathroom, and recently refinished hardwood throughout. The front bedroom features a large bay window with banquette seating, and the back bedroom has a fireplace as well as an adjoining sunroom overlooking the ravine.
The third floor is a spectacular primary suite with a luxurious spa-like ensuite bathroom that has heated flooring, separate shower, soaker tub and a heated towel rack. The wall-to-wall windows and large balcony offer stunning tree top views overlooking the ravine, and gorgeous sunsets. It’s a perfect space to enjoy your morning coffee or evening wine. The primary suite also includes a huge walk-in dressing room, with its own laundry, as well as a sitting area that can also be used as an exercise space or office nook.
The lower level is a large renovated one bedroom apartment with its own laundry and a private ground level entrance. This suite features high-end floor tiles, a fireplace, a 3-piece bathroom, granite kitchen counters with an island, and a dining area with built-in banquette seating.
Want to know more about the distinctive advantages of owning a home with a basement suite? Click here to read our blog post on the topic.
In the backyard we have two cozy sitting areas in a garden with a calming water feature. There is also an oversized double garage, and of course, the private, tranquil ravine.
What a great opportunity to own a grand character home in a peaceful ravine setting!
High Park is one of West Toronto’s best neighbourhoods for a reason. Click here to explore our guide to Toronto’s West End neighbourhoods.
Video Tour
Location
Gallery
Full ScreenMissed your chance on this property?
We'd love to help you find something just as great. Send us a message here to start your home search.
