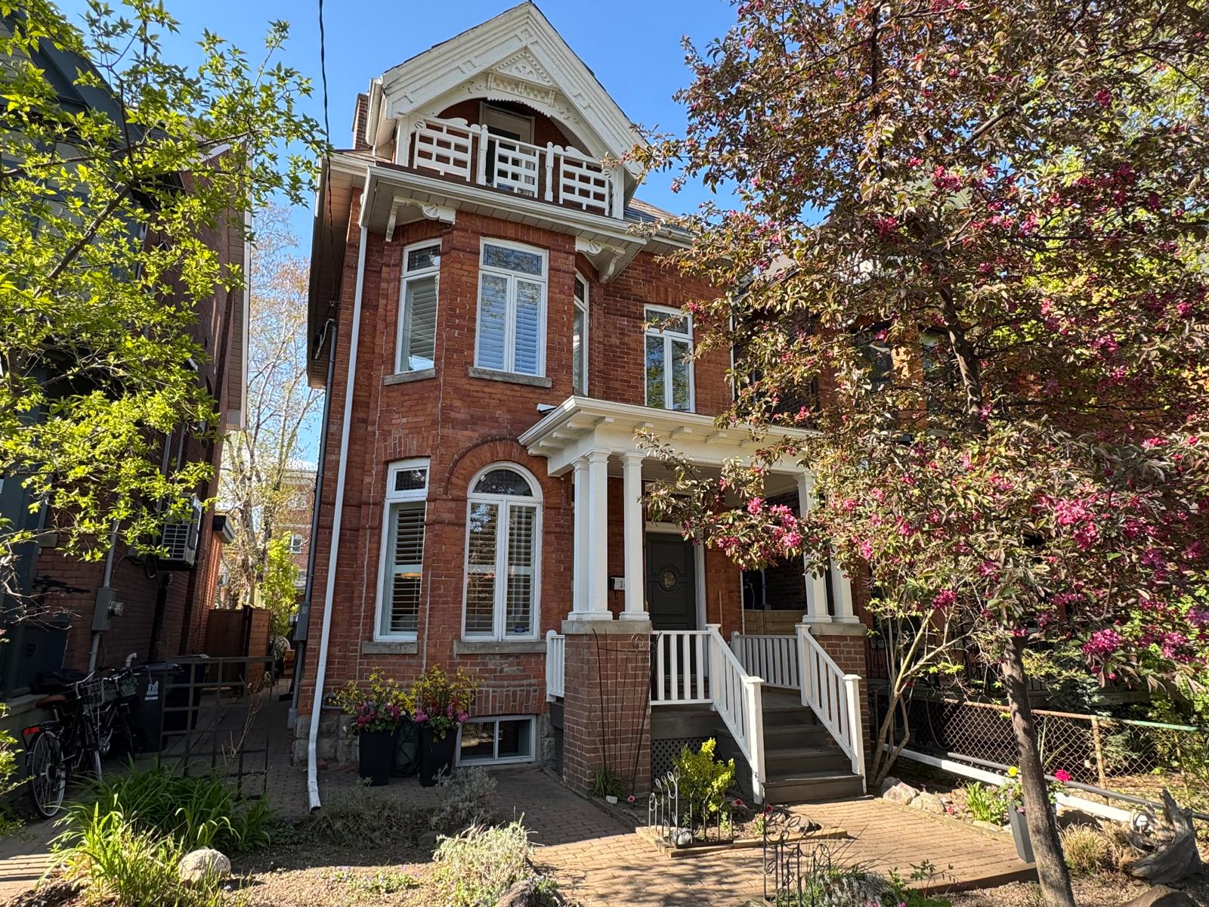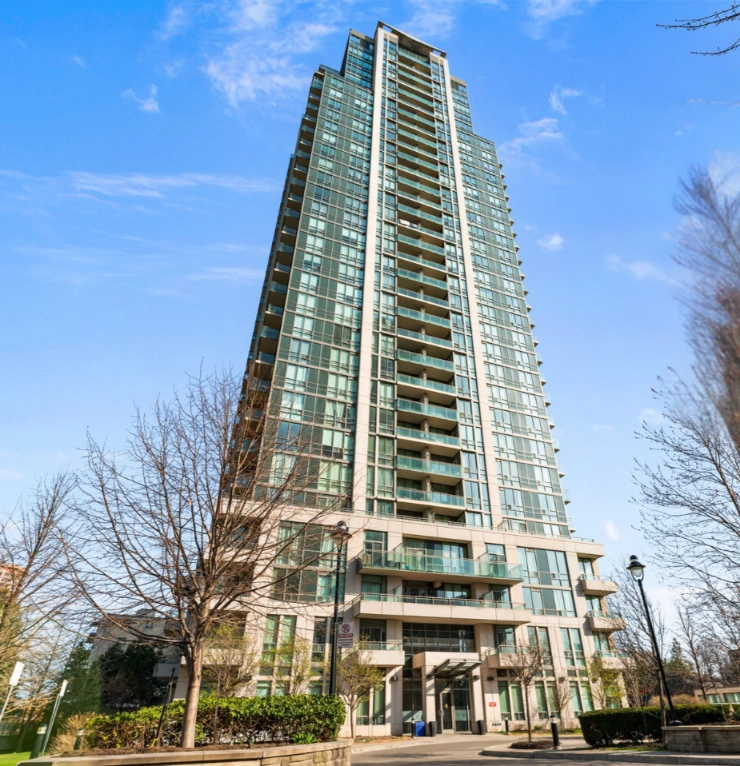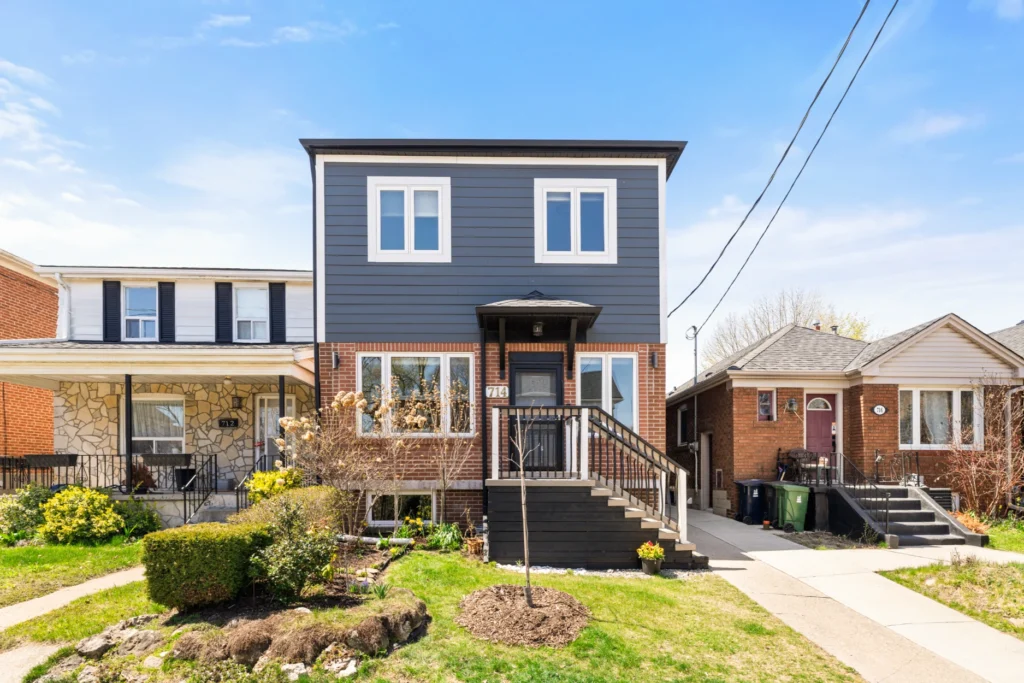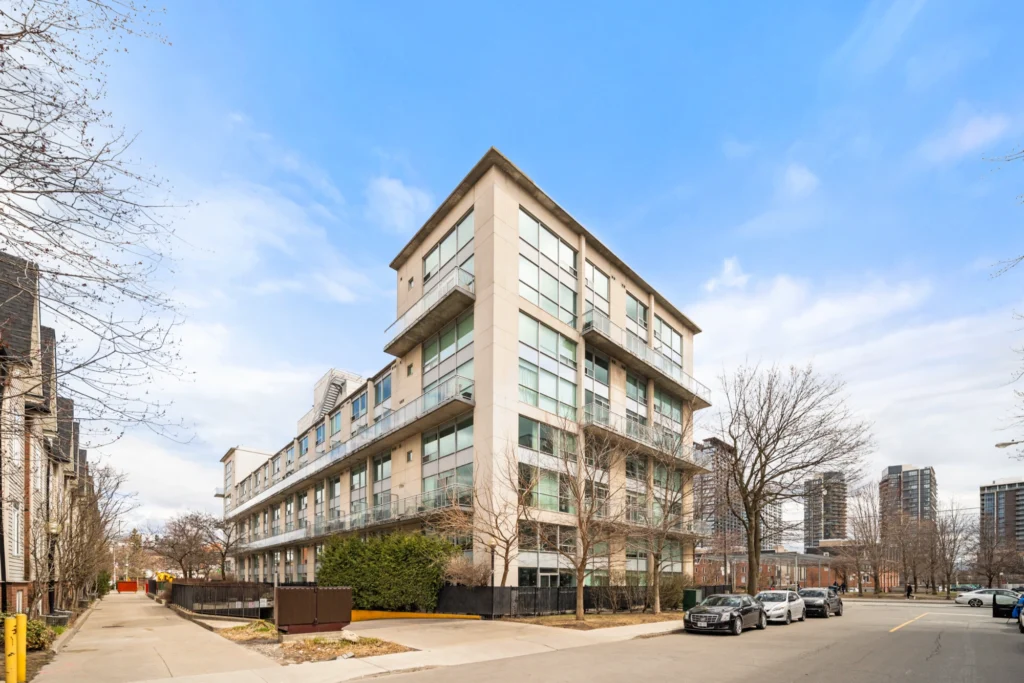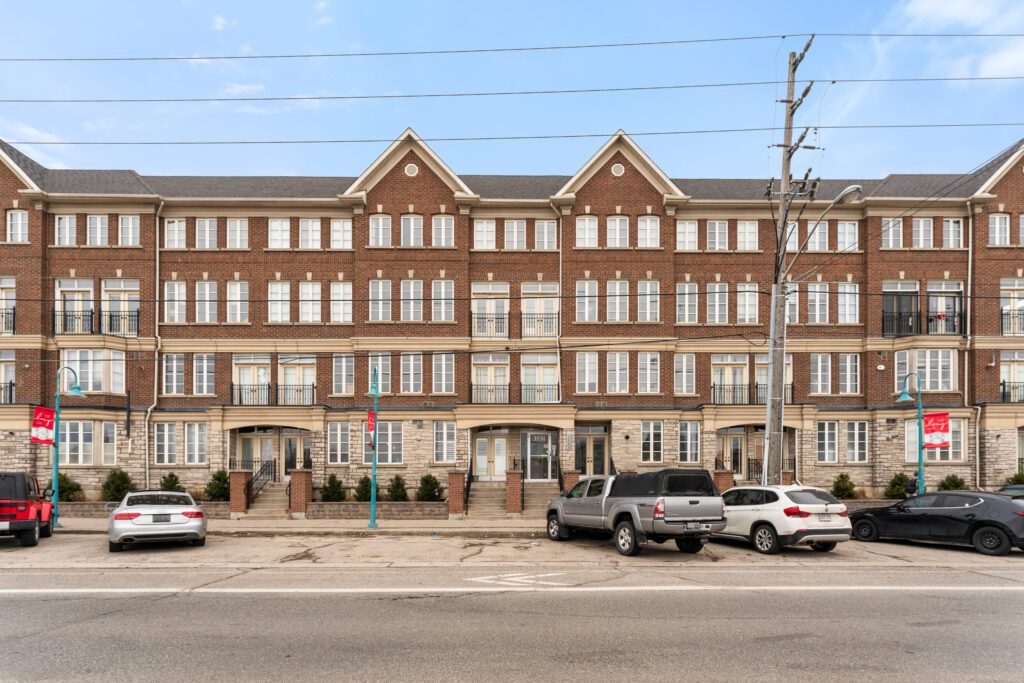Welcome to 14 Shannon St, an elegant Victorian 2 1/2 storey, 4 bedroom detached home in the highly desired Trinity Bellwoods neighbhourhood.
Open House
: May 17, 2025 , May 18, 2025
: 2:00 pm - 4:00 pm
Property Details
What a fantastic location: here we are just steps away from the trendy stores, restaurants and cafes on College, as well as the lively restaurant strip on Ossington. You can also take a stroll down to Trinity Bellwoods park, where you can have a picnic, play some tennis, baseball or volleyball; or go for a skate in winter, and then go explore the shops and restaurants on Queen St.
There is lots of TTC access via streetcar, and it’s an easy walk to Ossington Subway station.
We are also in the catchment for two truly excellent schools, Ossington Old Orchard Public School and Bloor Collegiate, with Fraser scores of 9.7 and 8.5.
This exquisite home features almost 2,200 sq ft of above ground living space and has been renovated throughout. The shady front porch and gingerbread trim welcome you into a convenient foyer with traditional French doors. The main floor features 10 ft ceilings and an open plan living and dining area with many period details, including a stained glass bay window, elegant crown moldings, a light fixture medallion, high baseboards, and a handsome feature fireplace, all updated to maintain the home’s original Victorian charm. The bright, spacious kitchen has large windows, lots of cupboard space, granite counters, new tile backsplash, and an island breakfast bar. There is also a powder room tucked away from the living space.
From the kitchen, you walk out to a sunny backyard and an inground stonecrete pool with an attached hot tub, a feature waterfall and swim jets.
Off the laneway there is a parking for 2 cars in the solid brick double garage, and the laneway qualifies for a laneway suite of up to 1,312 sq ft
Looking to add a laneway suite? This home qualifies. Click here to learn more.
Upstairs there are three bright and very generous bedrooms, a spacious, updated 4 piece bathroom, a convenient 2nd floor laundry room, and hardwood floors throughout.
The third floor is a primary suite with 9 ft ceilings, a small covered balcony, a large walk through closet and a 4 piece ensuite bathroom with a separate shower and large Jacuzzi tub.
The basement is finished with 8 ft ceilings, a spacious rec room and a large storage area. It also has a rough in for a bathroom.
What a great opportunity to live in this grand Victorian home in the lively Trinity Bellwoods neighbourhood.
Want to know more about this home or book a showing? Send us an email or call 416-826-4787 to get started.
Location
Gallery
Full ScreenInterested In This Property?
Send us a message here for more information or to book a showing.
