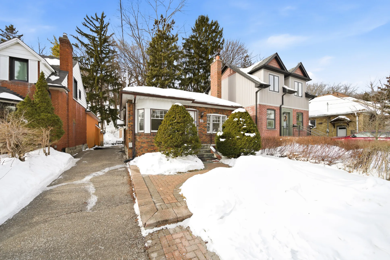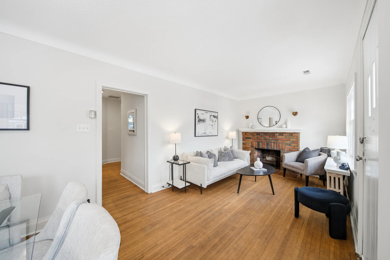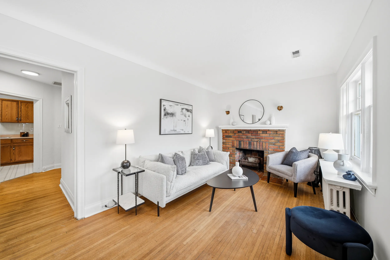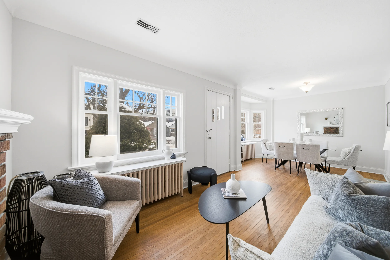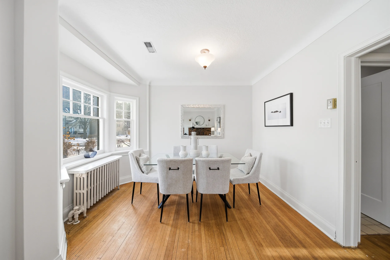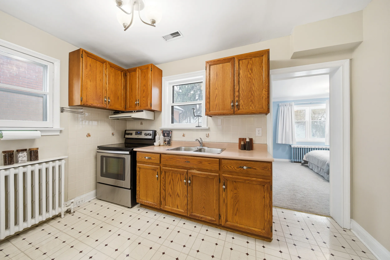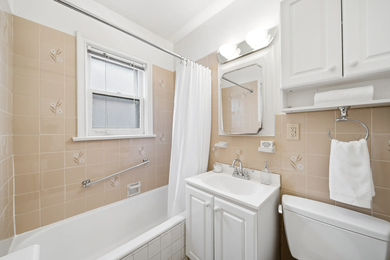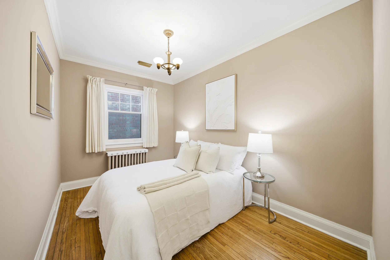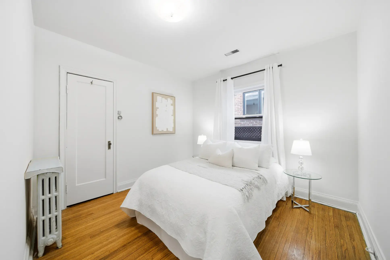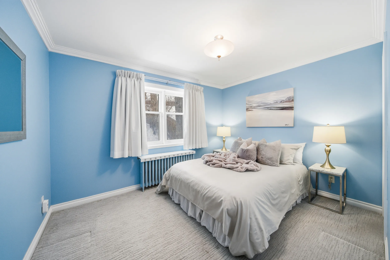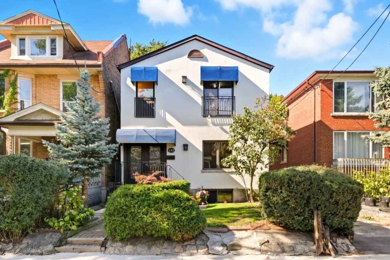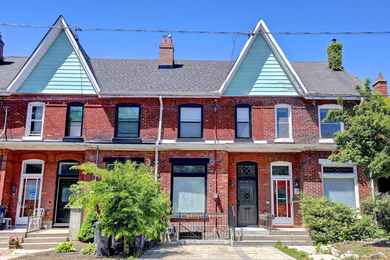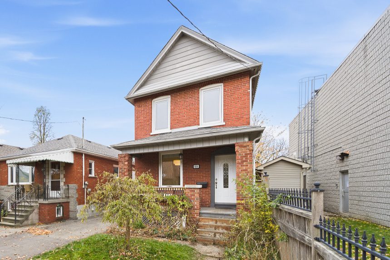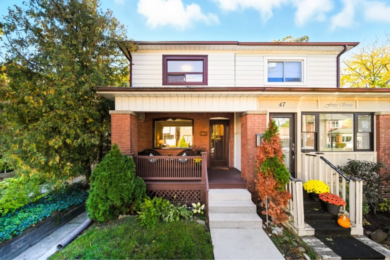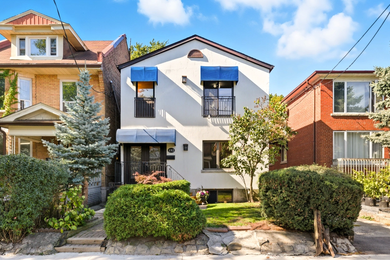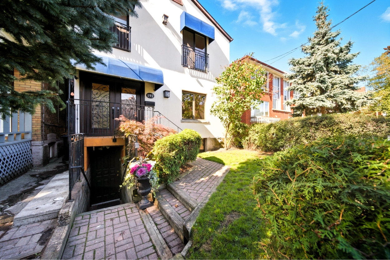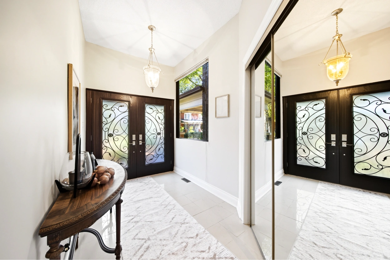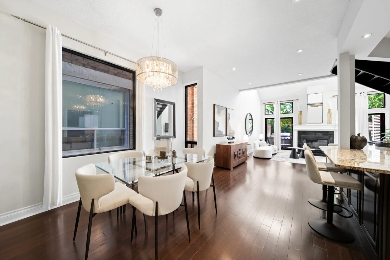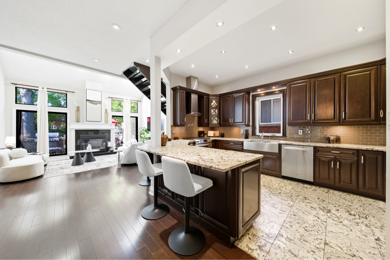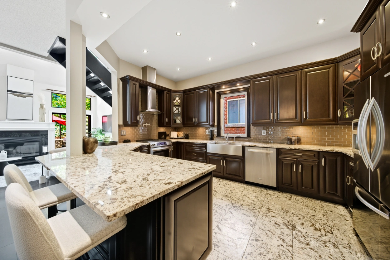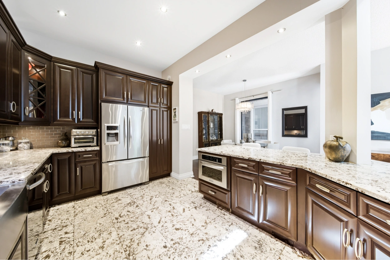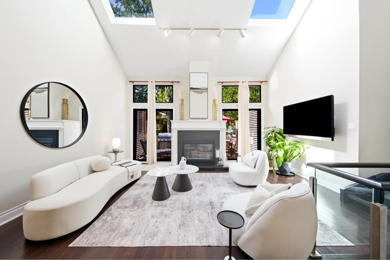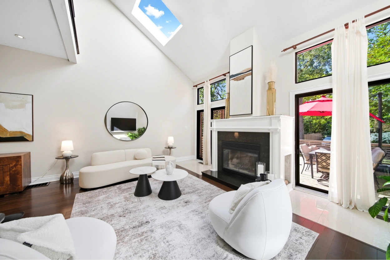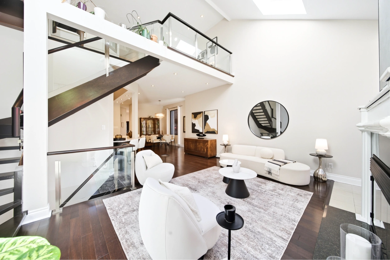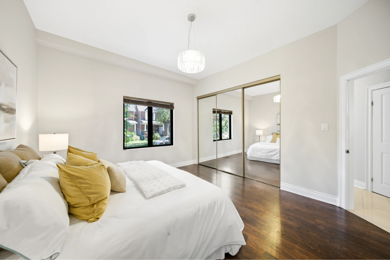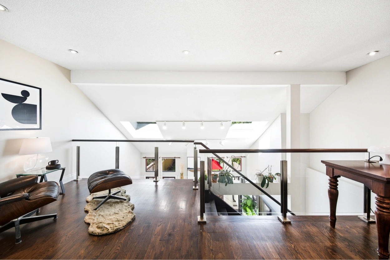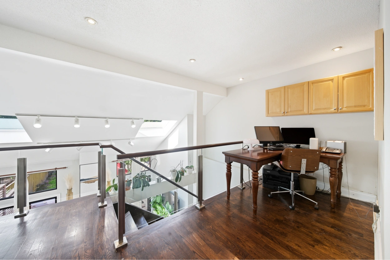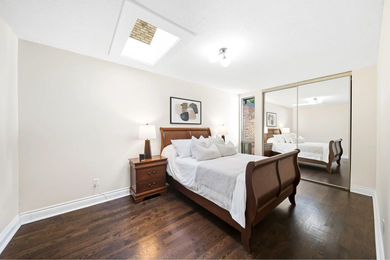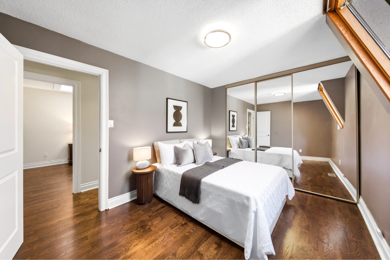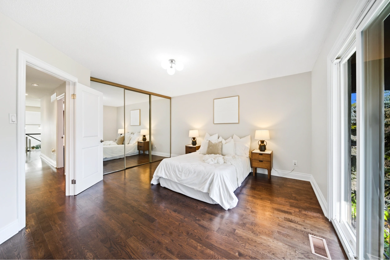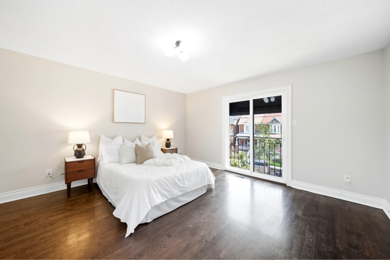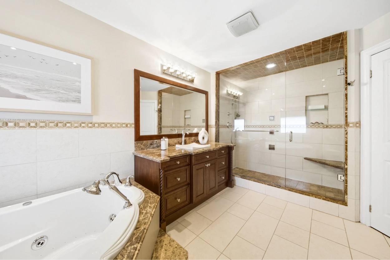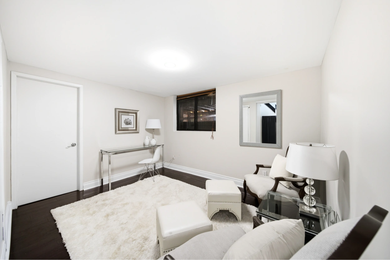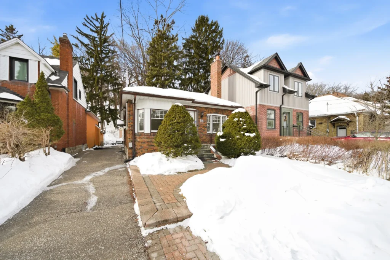Listing Status: For Sale
Welcome to 66 South Kingsway—a charming solid brick, three-bedroom bungalow in the highly sought-after Swansea neighbourhood.
Open House
Property Details
The home sits on a beautiful 35 ft x 179 ft reverse ravine lot and offers an extra-long private driveway with parking for up to four cars. The spacious backyard provides excellent privacy and generous table land, perfect for relaxing or entertaining.
Inside, you’ll find a bright and inviting living and dining area, three well-sized bedrooms, a four-piece bathroom, and a kitchen at the rear of the home with lovely views of the backyard and ravine. A separate side entrance adds flexibility, and as an added bonus, the property qualifies for a garden suite of up to 1,291 sq ft.
Want to know more about laneway garden suites? Click here to learn more.
The location is truly exceptional. Enjoy a short walk to lakefront parkland and scenic walking trails, and benefit from being in the catchment area for top-rated Swansea Public School and Humberside Collegiate Institute. The iconic Cheese Boutique is just steps away, and the shops, cafés, restaurants, and grocery stores of Bloor West Village are close by. You’ll also love the nearby green spaces, including High Park, Rennie Park, and the Humber River trails. With convenient TTC access and quick connections to major highways, commuting downtown or to the airport is easy.
Looking for an amazing family-friendly community? This home sits in the sought-after Swansea/Bloor West Village neighbourhood – making it an ideal place to raise kids. Click here to learn more.
Whether you plan to move in, renovate, or build your dream home, this is a rare opportunity to own a property in one of West Toronto’s most desirable neighbourhoods.
Want to know more about this home or book a showing? Send us an email or call 416-826-4787 to get started.
Video Tour
Location
Gallery
Full ScreenInterested In This Property?
Send us a message here for more information or to book a showing.
Welcome to 192 Pacific Avenue, a beautiful four-bedroom home with 2,400 sq. ft. of above-ground living space, plus a fully self-contained two-bedroom basement apartment.
Open House
Property Details
This home sits in one of West Toronto’s most desirable neighbourhoods, just steps from High Park and its scenic trails, playgrounds, and sports fields. You can also walk to three lively shopping districts — The Junction, Roncesvalles, and Bloor West Village — each offering a great mix of shops, cafés, and restaurants.
Families benefit from access to top-rated schools, including Humberside CI and Keele Street PS. Commuters will appreciate the easy walk to the subway, GO Train, and UP Express stations.
High Park ranks as one of our top communities for families! Click here to learn more.
Inside, the main floor feels bright and open, with 10-foot ceilings at the front and a stunning living room at the back with 17-foot cathedral ceilings, two skylights, and a cozy fireplace. Two walkouts lead to a large deck and an exceptionally deep backyard — perfect for relaxing or entertaining. You can also access a flexible lower-level space, separate from the apartment, that works well as a gym, TV room, or home office.
The kitchen is designed for both everyday living and entertaining. It offers granite countertops, stainless steel appliances, a gas stove with a pot filler, plenty of cabinetry, and a large breakfast bar with seating for six.
The main floor also includes a spacious primary bedroom with a spa-inspired ensuite bathroom, a separate laundry room, and rich hardwood floors throughout.
Upstairs, you’ll find three generously sized bedrooms, each with wall-to-wall closets. A four-piece bathroom includes a separate soaker tub and walk-in shower. An open loft overlooks the living room and creates the perfect space for a home office, library, or reading nook.
The lower-level apartment features high ceilings, two bedrooms, its own laundry, and a private front entrance. Use it for rental income, extended family, or in-laws.
Want to know more about the benefits of owning a home with an attached apartment? Click here.
This home could be the right choice for multi-generational living. Click here to find out more.
This move-in ready home offers space, flexibility, and an unbeatable location in one of Toronto’s most sought-after West End communities.
Want to know more about this home or book a showing? Send us an email or call 416-826-4787 to get started.
Video Tour
Location
Gallery
Full ScreenInterested In This Property?
Send us a message here for more information or to book a showing.
