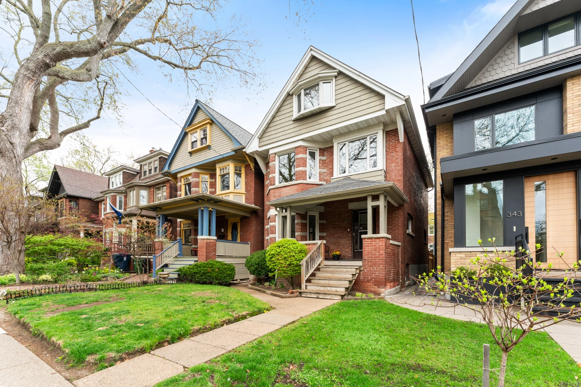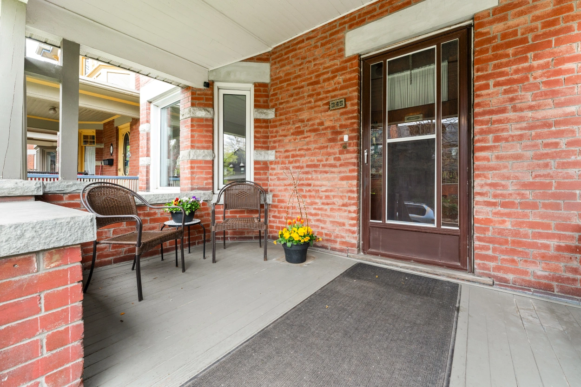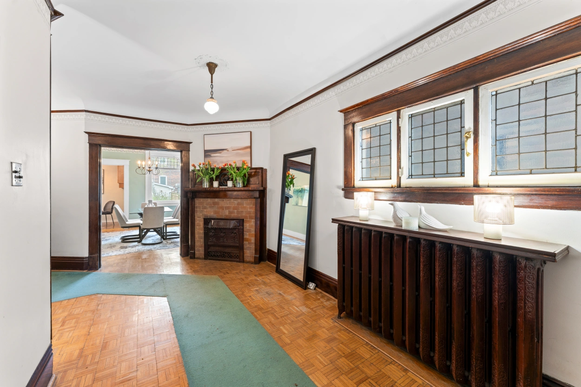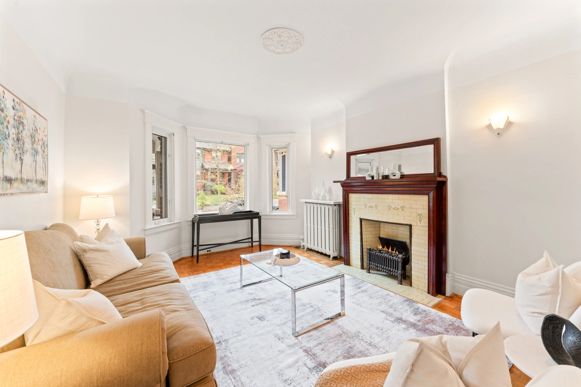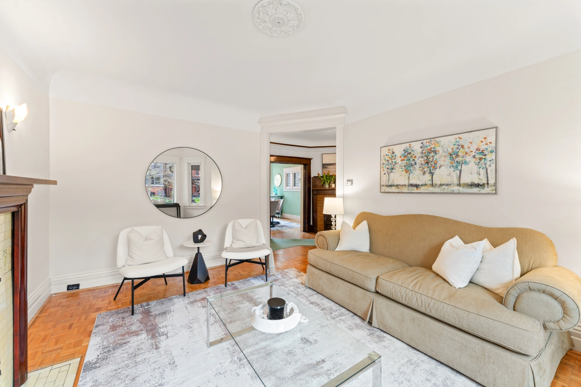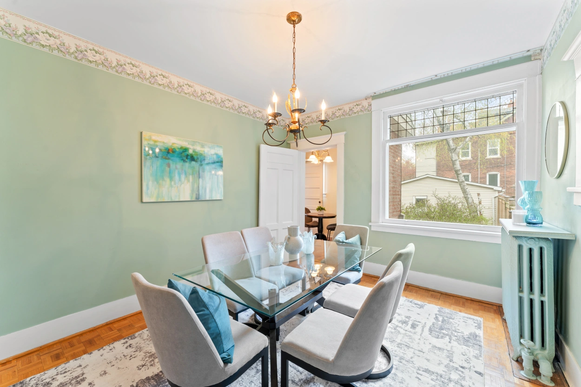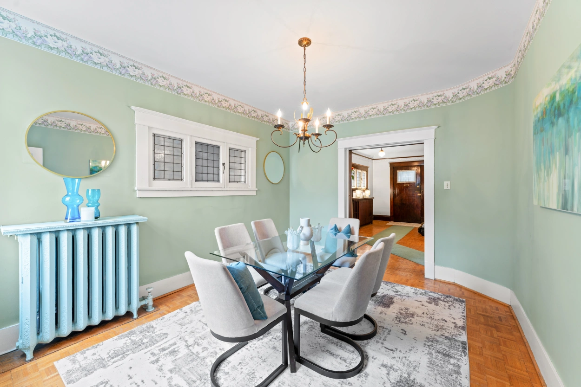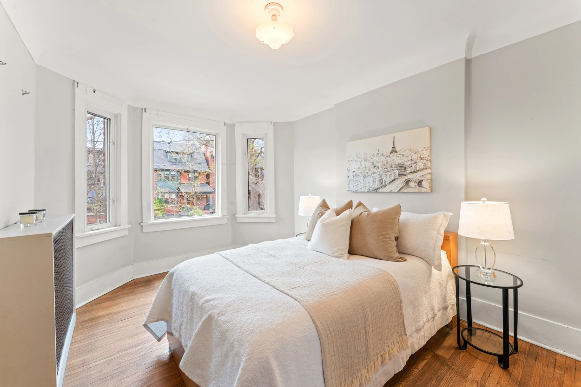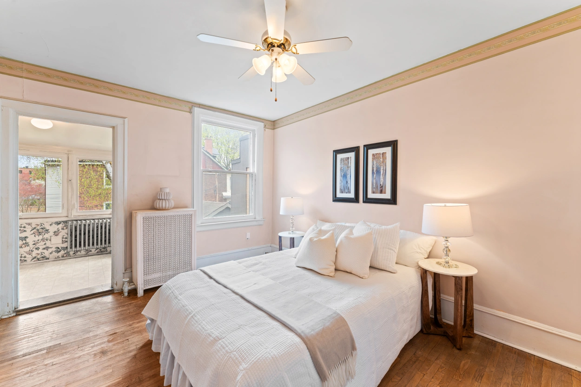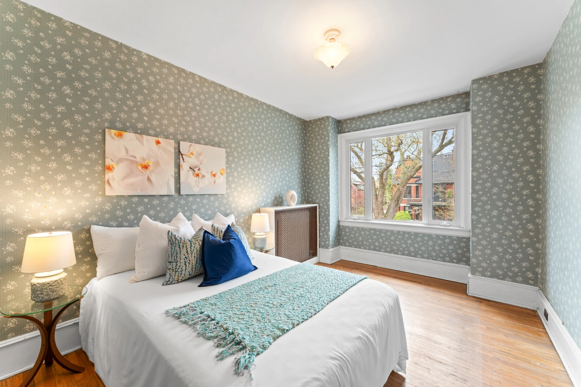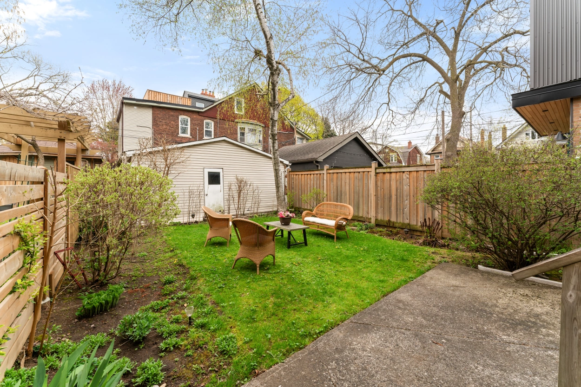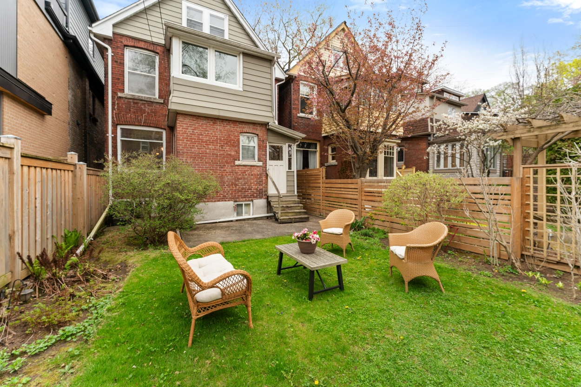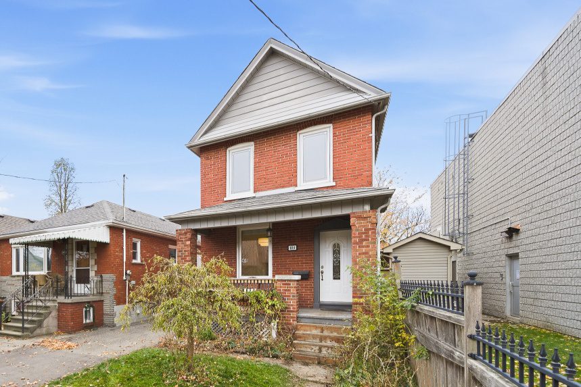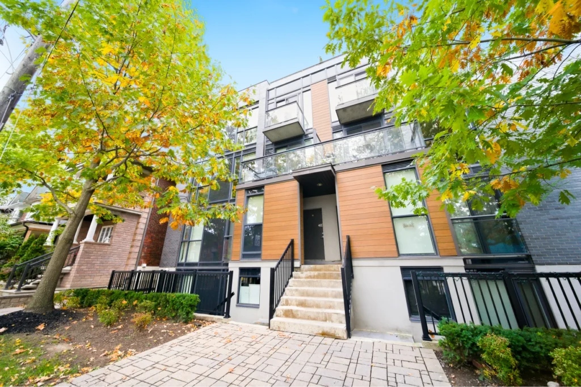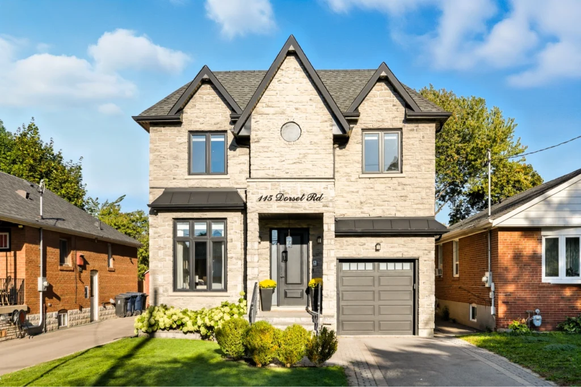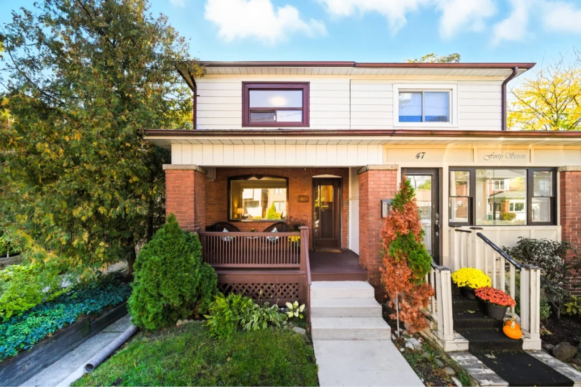Welcome to 345 Sunnyside Ave, a stately 5 bedroom Edwardian home in the heart of the thriving Roncesvalles Village neighbourhood.
Property Details
It’s less than 10 minutes’ walk to High Park and just a block away from the shops, cafes and restaurants on the Roncy strip. It’s also in the catchment for Howard Junior Public school and close to lakefront parkland, the subway, GO and UP stations, and the Roncesvalles Avenue streetcar.
Want to know how to evaluate neighbourhoods? Click here to know more.
This spacious 3 storey detached home has more than 2200 square feet of above ground living space. It has convenient laneway parking with a double garage and 3 parking spots. Also, this property qualifies for a laneway suite of up to 1640 sq ft.
Looking to add a laneway suite? This home qualifies. Click here to learn more.
The welcoming covered veranda invites you into a grand entry foyer with leaded glass windows and a decorative fireplace. From the foyer you enter a spacious living room with a bay window and a handsome decorative fireplace.
The kitchen has an cozy adjoining breakfast room, which leads to a fully fence back yard. The separate formal dining room is right beside the kitchen, and these 2 rooms could easily be combined to create a large open kitchen and dining area.
On the 2nd floor there are 3 very generous bedrooms, 2 bay windows, a 4 piece bathroom, and a kitchenette which could potentially become an ensuite bathroom.
The 3rd floor has 2 more very large bedrooms, each with walk-in closets, and another bay window.
What an amazing opportunity to live in the heart of one of west Toronto’s most popular neighbourhoods, and to make this wonderful home your own!
Want to know more about this home or book a showing? Send us an email or call 416-826-4787 to get started.
Video Tour
Location
Gallery
Full ScreenMissed your chance on this property?
We'd love to help you find something just as great. Send us a message here to start your home search.
